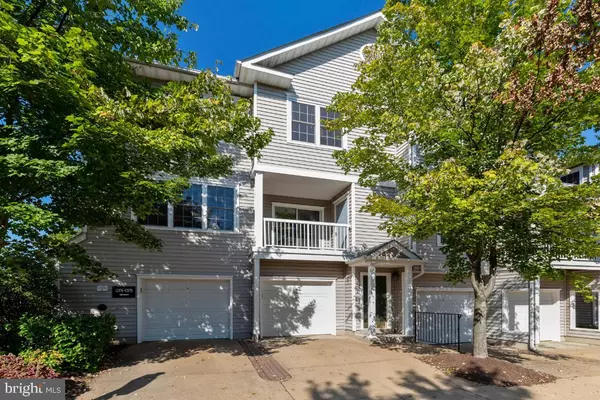For more information regarding the value of a property, please contact us for a free consultation.
12874 FAIR BRIAR LN #12874 Fairfax, VA 22033
Want to know what your home might be worth? Contact us for a FREE valuation!

Our team is ready to help you sell your home for the highest possible price ASAP
Key Details
Sold Price $389,500
Property Type Condo
Sub Type Condo/Co-op
Listing Status Sold
Purchase Type For Sale
Square Footage 1,380 sqft
Price per Sqft $282
Subdivision Gates Of Fair Lakes
MLS Listing ID VAFX2025248
Sold Date 11/29/21
Style Traditional
Bedrooms 3
Full Baths 2
Condo Fees $523/mo
HOA Y/N N
Abv Grd Liv Area 1,380
Originating Board BRIGHT
Year Built 1997
Annual Tax Amount $4,334
Tax Year 2021
Property Description
Rarely available 3 bedroom townhome-style condo with garage in beautiful gated community! Main level features gourmet kitchen with breakfast bar, bright and sunny living room with fireplace, formal dining room and private balcony. Upper level offers spacious primary suite with ensuite bath, two additional bedrooms, guest bath and plenty storage space. New carpet throughout and freshly painted. Enjoy all of the amenities Gates of Fair Lakes has to offer including an outdoor pool, recently renovated clubhouse, 24-hour fitness center, shuttle to Vienna metro, exterior/grounds maintenance, tennis court access and water included in condo fee. Ample guest parking. Minutes to Fair Lakes Center and Fair Oaks Mall. Walking distance to restaurants and shopping. Commuters dream, nearby I-66, Fairfax County Parkway and Route 50. This is the one youve been waiting for!
Location
State VA
County Fairfax
Zoning 402
Rooms
Other Rooms Living Room, Dining Room, Kitchen
Interior
Interior Features Combination Kitchen/Living, Primary Bath(s), Floor Plan - Open
Hot Water Natural Gas
Heating Forced Air
Cooling Ceiling Fan(s), Central A/C
Fireplaces Number 1
Fireplaces Type Equipment
Equipment Washer/Dryer Hookups Only, Dishwasher, Disposal, Dryer, Exhaust Fan, Microwave, Oven/Range - Gas, Refrigerator, Stove, Washer
Fireplace Y
Appliance Washer/Dryer Hookups Only, Dishwasher, Disposal, Dryer, Exhaust Fan, Microwave, Oven/Range - Gas, Refrigerator, Stove, Washer
Heat Source Natural Gas
Exterior
Parking Features Garage Door Opener, Garage - Front Entry
Garage Spaces 1.0
Amenities Available Club House, Party Room, Pool - Outdoor, Community Center
Water Access N
Accessibility None
Attached Garage 1
Total Parking Spaces 1
Garage Y
Building
Story 3
Foundation Permanent
Sewer Public Sewer
Water Public
Architectural Style Traditional
Level or Stories 3
Additional Building Above Grade, Below Grade
New Construction N
Schools
Elementary Schools Greenbriar East
Middle Schools Katherine Johnson
High Schools Fairfax
School District Fairfax County Public Schools
Others
Pets Allowed Y
HOA Fee Include Water,Management,Security Gate
Senior Community No
Tax ID 45-4-19- -142
Ownership Condominium
Special Listing Condition Standard
Pets Allowed Case by Case Basis
Read Less

Bought with Maura Yasin • Long & Foster Real Estate, Inc.
GET MORE INFORMATION





