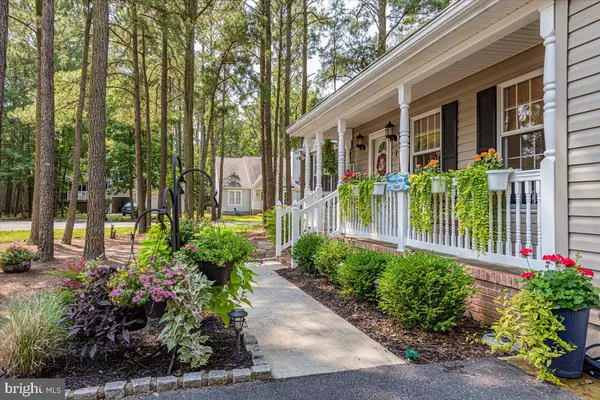For more information regarding the value of a property, please contact us for a free consultation.
1 WEEPING WILLOW CT Ocean Pines, MD 21811
Want to know what your home might be worth? Contact us for a FREE valuation!

Our team is ready to help you sell your home for the highest possible price ASAP
Key Details
Sold Price $390,000
Property Type Single Family Home
Sub Type Detached
Listing Status Sold
Purchase Type For Sale
Square Footage 1,556 sqft
Price per Sqft $250
Subdivision Ocean Pines - Pinehurst
MLS Listing ID MDWO2000568
Sold Date 08/31/21
Style Coastal,Cottage
Bedrooms 3
Full Baths 2
HOA Fees $83/ann
HOA Y/N Y
Abv Grd Liv Area 1,556
Originating Board BRIGHT
Year Built 1994
Annual Tax Amount $2,298
Tax Year 2020
Lot Size 0.295 Acres
Acres 0.3
Lot Dimensions 0.00 x 0.00
Property Description
Seas the day and make this stunning move-in-ready coastal cottage your new place at the beach! This home is located on a large, nicely landscaped, low-maintenance, corner cul-de-sac lot with a paved driveway; invisible pet fence; oversized two-car garage with extra refrigerator; covered and roomy brick front porch; composite decking in rear; large three-season porch with air conditioning and kerosene heat for year-round enjoyment. Inside, you will find a spacious open-layout split-bedroom floor plan, lovely hardwood floors, vaulted ceiling, completely remodeled kitchen with quartz countertops, stainless steel appliances and soft-close cabinets; generous primary bedroom with walk-in closet and updated en-suite bath; family room with custom built-ins and gas fireplace; whole-house water purification system; central vacuum system; laundry room with utility sink, two additional bedrooms and one additional updated bathroom. Floored attic space with new easy-access pull-down stairs and a 6x8 outdoor shed provide plenty of extra storage. This home has it all!
Location
State MD
County Worcester
Area Worcester Ocean Pines
Zoning R-3
Rooms
Main Level Bedrooms 3
Interior
Interior Features Attic/House Fan, Built-Ins, Ceiling Fan(s), Central Vacuum, Combination Dining/Living, Combination Kitchen/Dining, Combination Kitchen/Living, Entry Level Bedroom, Floor Plan - Open, Skylight(s), Upgraded Countertops, Tub Shower, Attic, Recessed Lighting, Primary Bath(s), Walk-in Closet(s), Wood Floors
Hot Water Natural Gas
Heating Central
Cooling Ceiling Fan(s), Central A/C
Equipment Built-In Microwave, Central Vacuum, Dishwasher, Oven/Range - Gas, Disposal, Energy Efficient Appliances, Extra Refrigerator/Freezer, Icemaker, Stainless Steel Appliances, Water Heater - High-Efficiency
Appliance Built-In Microwave, Central Vacuum, Dishwasher, Oven/Range - Gas, Disposal, Energy Efficient Appliances, Extra Refrigerator/Freezer, Icemaker, Stainless Steel Appliances, Water Heater - High-Efficiency
Heat Source Natural Gas
Exterior
Parking Features Garage - Front Entry, Garage Door Opener
Garage Spaces 2.0
Water Access N
Roof Type Architectural Shingle
Accessibility 2+ Access Exits
Attached Garage 2
Total Parking Spaces 2
Garage Y
Building
Story 1
Foundation Crawl Space
Sewer Public Sewer
Water Public
Architectural Style Coastal, Cottage
Level or Stories 1
Additional Building Above Grade, Below Grade
New Construction N
Schools
Elementary Schools Showell
Middle Schools Stephen Decatur
High Schools Stephen Decatur
School District Worcester County Public Schools
Others
Senior Community No
Tax ID 03-089045
Ownership Fee Simple
SqFt Source Assessor
Special Listing Condition Standard
Read Less

Bought with Mary E Rice • Engel & Volkers Ocean City
GET MORE INFORMATION





