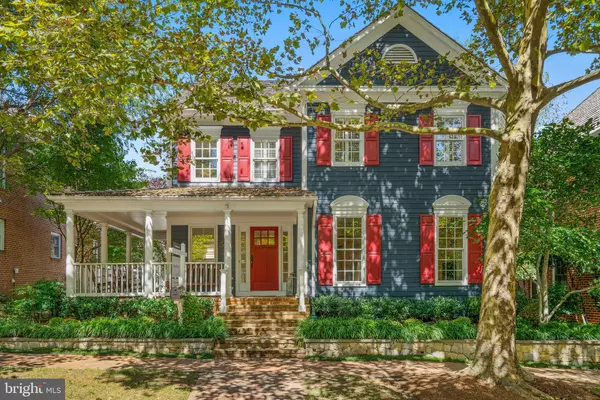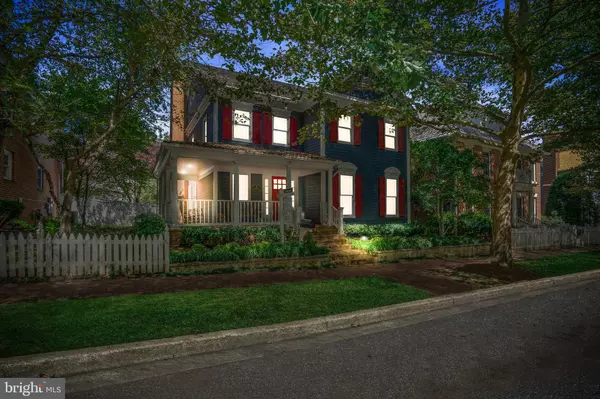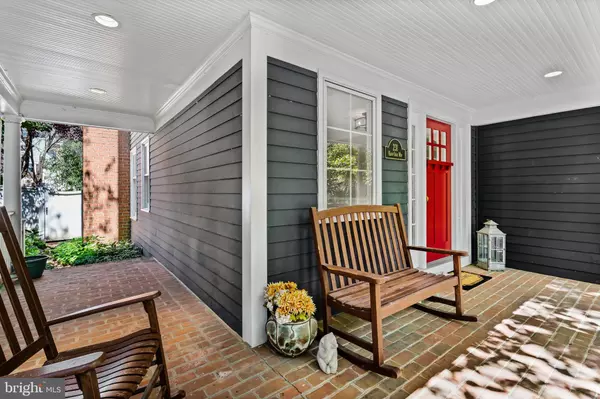For more information regarding the value of a property, please contact us for a free consultation.
231 KENT OAKS WAY Gaithersburg, MD 20878
Want to know what your home might be worth? Contact us for a FREE valuation!

Our team is ready to help you sell your home for the highest possible price ASAP
Key Details
Sold Price $900,000
Property Type Single Family Home
Sub Type Detached
Listing Status Sold
Purchase Type For Sale
Square Footage 3,816 sqft
Price per Sqft $235
Subdivision Kentlands
MLS Listing ID MDMC691674
Sold Date 01/31/20
Style Colonial
Bedrooms 5
Full Baths 3
Half Baths 1
HOA Fees $140/mo
HOA Y/N Y
Abv Grd Liv Area 2,706
Originating Board BRIGHT
Year Built 1992
Annual Tax Amount $10,335
Tax Year 2019
Lot Size 4,800 Sqft
Acres 0.11
Property Description
Your new home awaits in picture-perfect Kentlands at Mitchell & Best s The Brewer House model, located on the beautiful tree-lined Kent Oaks Way. This special home presents an extended wraparound porch paired with inviting curb appeal and the distinct brick sidewalks of the Gatehouse District in the Kentlands community. Well-appointed, gracious spaces throughout, with the defining feature being the captivating sunroom with its soaring ceiling and abundant windows that make it the perfect place for morning coffees or unwinding after a long day. The centrally located kitchen & breakfast room showcase recessed lighting, granite countertops with cooktop island, a brand-new whisper quiet dishwasher, and ample cabinetry with under-mount lighting and convenient built-in pantry. The distinguishing archways, sophisticated moldings, and wooden interior doors throughout bring traditional charm to a home that s built for today s living. Upstairs Master suite complete with dual walk-in closets and a jaw-dropping master bath renovation that s been tiled with style featuring a dual sink vanity with soft-close drawers, modern-chic freestanding tub, and seamless glass stall shower. 3 additional bedrooms and a 2nd fully renovated bath complete this level. The fully finished lower level has a sprawling rec room, 5th bedroom & 3rd full bath. The exterior spaces of this home are exceptional & include a charming rear porch that overlooks the patio & gardens, all meticulously landscaped and ready for entertaining friends & family. Wonderfully maintained with brand new carpet, fresh paint, replacement windows, a bonus 2nd zone HVAC, irrigation system, and the Kentland s characteristic cedar shake roof is just 3 years young.
Location
State MD
County Montgomery
Zoning MXD
Direction Southwest
Rooms
Other Rooms Living Room, Dining Room, Primary Bedroom, Bedroom 2, Bedroom 3, Bedroom 4, Bedroom 5, Kitchen, Family Room, Basement, Foyer, Breakfast Room, Sun/Florida Room, Primary Bathroom
Basement Connecting Stairway, Fully Finished, Improved, Heated, Interior Access, Windows
Interior
Interior Features Breakfast Area, Built-Ins, Carpet, Ceiling Fan(s), Chair Railings, Crown Moldings, Family Room Off Kitchen, Floor Plan - Open, Formal/Separate Dining Room, Kitchen - Island, Kitchen - Gourmet, Primary Bath(s), Pantry, Recessed Lighting, Soaking Tub, Stall Shower, Upgraded Countertops, Wainscotting, Walk-in Closet(s), Wood Floors
Hot Water Natural Gas
Heating Forced Air, Zoned, Humidifier
Cooling Ceiling Fan(s), Central A/C, Zoned
Flooring Carpet, Ceramic Tile, Hardwood
Fireplaces Number 1
Fireplaces Type Brick, Fireplace - Glass Doors, Mantel(s)
Equipment Cooktop, Cooktop - Down Draft, Dishwasher, Disposal, Dryer, Humidifier, Icemaker, Microwave, Oven - Double, Oven - Wall, Refrigerator, Washer, Water Heater
Fireplace Y
Appliance Cooktop, Cooktop - Down Draft, Dishwasher, Disposal, Dryer, Humidifier, Icemaker, Microwave, Oven - Double, Oven - Wall, Refrigerator, Washer, Water Heater
Heat Source Natural Gas
Laundry Main Floor
Exterior
Exterior Feature Patio(s), Porch(es), Wrap Around
Parking Features Garage - Rear Entry, Garage Door Opener
Garage Spaces 2.0
Fence Rear
Amenities Available Basketball Courts, Club House, Exercise Room, Jog/Walk Path, Lake, Party Room, Pool - Outdoor, Tennis Courts, Tot Lots/Playground
Water Access N
Roof Type Shake
Accessibility None
Porch Patio(s), Porch(es), Wrap Around
Total Parking Spaces 2
Garage Y
Building
Story 3+
Sewer Public Sewer
Water Public
Architectural Style Colonial
Level or Stories 3+
Additional Building Above Grade, Below Grade
New Construction N
Schools
Elementary Schools Rachel Carson
Middle Schools Lakelands Park
High Schools Quince Orchard
School District Montgomery County Public Schools
Others
HOA Fee Include Management,Pool(s),Reserve Funds,Snow Removal,Trash
Senior Community No
Tax ID 160902883122
Ownership Fee Simple
SqFt Source Estimated
Special Listing Condition Standard
Read Less

Bought with Matthew Ryan Mitchell • Rory S. Coakley Realty, Inc.
GET MORE INFORMATION





