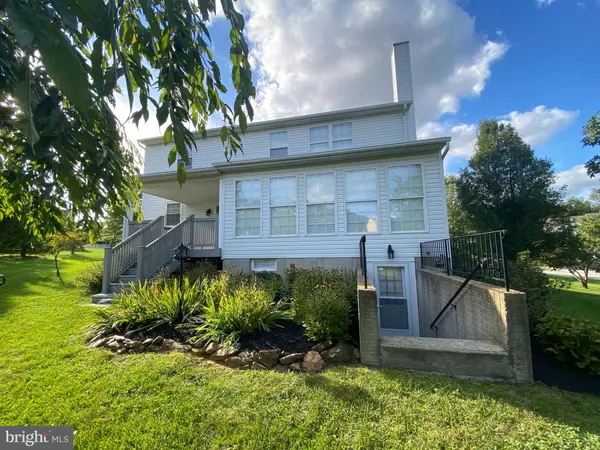For more information regarding the value of a property, please contact us for a free consultation.
690 CLYDESDALE DR York, PA 17402
Want to know what your home might be worth? Contact us for a FREE valuation!

Our team is ready to help you sell your home for the highest possible price ASAP
Key Details
Sold Price $410,000
Property Type Single Family Home
Sub Type Detached
Listing Status Sold
Purchase Type For Sale
Square Footage 2,807 sqft
Price per Sqft $146
Subdivision Taylor Estates
MLS Listing ID PAYK2006592
Sold Date 11/05/21
Style Transitional
Bedrooms 4
Full Baths 2
Half Baths 1
HOA Fees $10/ann
HOA Y/N Y
Abv Grd Liv Area 2,807
Originating Board BRIGHT
Year Built 2005
Annual Tax Amount $8,863
Tax Year 2021
Lot Size 0.466 Acres
Acres 0.47
Property Description
GORGEOUS, BRIGHT & SPACIOUS 2 story Family room w/ wall of windows, accented by a stunning Floor to Ceiling Stone Gas Fireplace! Perfect for entertaining large gatherings or combination sunroom/Family room. This like-new home has been newly painted, carpets have been Professionally cleaned making this home move-in ready. As you enter you are welcomed w/ gleaming Hardwood Foyer leading to Formal Living Room (or delightful office) w/ Pillar accents & open to the Large Formal Dining Room with plenty of room for large holiday gatherings. Kitchen displays an Open Floor plan w/ Maple Cabinets, Hardwood floors, Tiled Backsplash, dual corner revolving cabinets, desk space, Pantry & Island for added convenience. Breakfast nook opens to Outside Trex-Style deck for out door summer cookouts! Included Brand new W/D conveniently located on the main floor. The split Staircase leads to Primary Bedroom large enough for sitting room with HUGE walk-in closet & private bath with soaking tub and separate shower & double bowl sink. Main Hall bath with large sink , tub and shower. Each bedroom is nicely sized and bright. Corner lot is professionally landscaped with several garden spaces adding beauty & semi-privacy year round. An adorable utility shed stores those needed yard care tools. Large driveway adds handy extra parking leads to side entry 2 car garage. Ready and easy to finish HUGE poured wall dry basement with utility sink & walk up concrete stairs for convenient outside entrance. Economical efficient Propane gas heat & security system completes the home. Perfectly located near major roads, schools, shopping & restaurants. Call me for your showing TODAY.
Location
State PA
County York
Area Windsor Twp (15253)
Zoning RESIDENTIAL
Rooms
Other Rooms Living Room, Dining Room, Primary Bedroom, Bedroom 2, Bedroom 3, Bedroom 4, Kitchen, Family Room, Basement, Foyer, Breakfast Room, Laundry
Basement Full, Outside Entrance, Poured Concrete, Sump Pump, Unfinished, Walkout Stairs, Windows
Interior
Interior Features Attic, Breakfast Area, Built-Ins, Carpet, Ceiling Fan(s), Curved Staircase, Family Room Off Kitchen, Floor Plan - Open, Formal/Separate Dining Room, Kitchen - Country, Kitchen - Island, Pantry, Primary Bath(s), Recessed Lighting, Soaking Tub, Stall Shower, Walk-in Closet(s), Wood Floors, Window Treatments
Hot Water Propane
Heating Forced Air
Cooling Central A/C
Flooring Carpet, Hardwood, Vinyl
Fireplaces Number 1
Fireplaces Type Gas/Propane, Stone
Equipment Built-In Microwave, Built-In Range, Dishwasher, Disposal, Dryer, Exhaust Fan, Microwave, Oven/Range - Gas, Refrigerator, Washer, Water Heater
Fireplace Y
Window Features Double Hung,Energy Efficient,Insulated,Palladian,Screens
Appliance Built-In Microwave, Built-In Range, Dishwasher, Disposal, Dryer, Exhaust Fan, Microwave, Oven/Range - Gas, Refrigerator, Washer, Water Heater
Heat Source Propane - Owned
Laundry Main Floor
Exterior
Parking Features Garage - Side Entry, Garage Door Opener, Inside Access
Garage Spaces 10.0
Water Access N
Roof Type Composite
Accessibility None
Attached Garage 2
Total Parking Spaces 10
Garage Y
Building
Lot Description Cleared, Landscaping, Rear Yard, SideYard(s)
Story 2
Foundation Passive Radon Mitigation, Concrete Perimeter
Sewer Public Sewer
Water Public
Architectural Style Transitional
Level or Stories 2
Additional Building Above Grade, Below Grade
New Construction N
Schools
Middle Schools Red Lion Area Junior
School District Red Lion Area
Others
Senior Community No
Tax ID 53-000-33-0084-00-00000
Ownership Fee Simple
SqFt Source Assessor
Acceptable Financing Cash, Conventional, VA
Listing Terms Cash, Conventional, VA
Financing Cash,Conventional,VA
Special Listing Condition Standard
Read Less

Bought with Veysal Badalov • Keller Williams Real Estate - Bensalem
GET MORE INFORMATION





