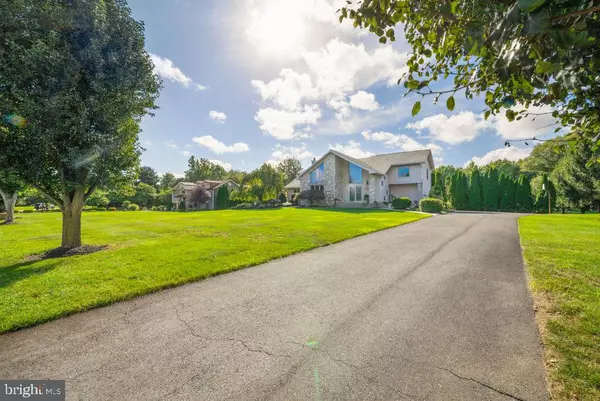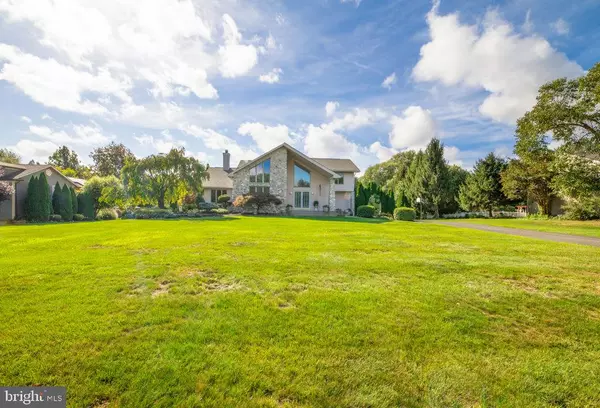For more information regarding the value of a property, please contact us for a free consultation.
36 S HOCKEY DR Columbus, NJ 08022
Want to know what your home might be worth? Contact us for a FREE valuation!

Our team is ready to help you sell your home for the highest possible price ASAP
Key Details
Sold Price $625,000
Property Type Single Family Home
Sub Type Detached
Listing Status Sold
Purchase Type For Sale
Square Footage 2,807 sqft
Price per Sqft $222
Subdivision Island Acres
MLS Listing ID NJBL2008050
Sold Date 02/04/22
Style Contemporary
Bedrooms 4
Full Baths 2
Half Baths 1
HOA Y/N N
Abv Grd Liv Area 2,634
Originating Board BRIGHT
Year Built 1994
Annual Tax Amount $13,709
Tax Year 2021
Lot Size 1.601 Acres
Acres 1.6
Lot Dimensions 0.00 x 0.00
Property Description
Spectacular Custom Built Stone Front Home is 2634 sf of living space on a Premium 1.6 acre lot with Beautiful Wooded Views in Desirable Mansfield Twp. Northern Burlington Regional School District. The New Front and Side Walkway brings you to a 2 Story Covered Porch with recess lighting which connects to a New Large Front Patio and Side Basement/Foyer Entrance. As you enter the Front Double Doors you are greeted with a 2 Story Ceramic Tile Foyer with Plenty of natural light from the 10' Trapezoid Window over the Doors followed by a 1/2 Bathroom. Off the Foyer leads you to a Magnificent Large Eat In Kitchen with open floor plan to Family/Dining Rooms with Views of 4 sided Ceramic Tile Wood /Gas Glass Door Fireplace. The Kitchen has a Large Island that connects to a built in Eating Area, Corian Countertops, White Custom Wood Cabinets, Double Pantry, Ceramic Tile Floors, Tile Back Splash, Recess and Pendant Lighting, New Slate Grey GE Appliances. Window and Double French Patio Doors offer Great Natural Light and Wooded Views and access outside to a Large Partially Covered Deck with Recess Lighting. Off the Kitchen is Mud/Laundry Room with Laundry Sink, Shelving, Cabinet with access to Spacious 2 car Garage with extra Storage. Adjacent to the Kitchen enter a Fabulous Large 2 Story Sunken Family Room with Cathedral Ceilings & Beautiful Wood Covered Exposed Beams, Recessed Low Voltage Lighting, Ceiling Fan, Casement Windows, Laminate Wood Floors, Fireplace View. On left side of Kitchen is 2 Story Elegant Dining Room with Cathedral Ceiling, Beautiful Wood Covered Exposed Beams, Chandelier, Laminate Wood Floor, Double Casement Window, Fireplace View. The Very Large 2 Story Living /Bonus Room is located in the Front of the home between the Foyer and Dining Room. Plenty of Natural Light and Street View from the Double Casement Windows and 10' Trapezoid Window, Cathedral Ceiling, Beautiful Wood Covered Exposed Beams, Ceiling Fans, Laminate Wood Floor. The second floor consists of 4 Bedrooms and 2 Full Bathrooms. At the top of the Open Staircase the Open Hallway to the left with Views Of Foyer and Trapezoid Window brings you to a Large Master bedroom with a Fabulous 12' Glass Sliding Doors with Gorgeous Views which lead to an Amazing Private Balcony with a New White Aluminum Railing. The Master bedroom has a Large Walk In Closet w/ Vanity Mirror, Pan Ceiling, Carpet, Recessed Lights, Ceiling Fan. The 5 piece Master Bath has a Large Jacuzzi Jet Tub in Raised Tile Platform, under Large Windows with Spectacular View, Tile Shower Stall w/ Glass Door, Double Vanity, Ceramic Tile Floor, Exhaust Fan, Full Mirror, Medicine Cabinets, Recess Lights, Pan Ceiling, Linen Closet. Leaving the Master Bedroom back to the top of the stair case on the other side of the 2nd floor you will find the 3 remaining Bedrooms and Full Bath. All 3 Bedrooms have Double Door Closets w/Auto ON/OFF Light Switch, Ceiling Fan, Carpet, Casement Windows. Full 3 Piece Bath, Vanity, Ceramic Tile Floor, Exhaust Fan, Recess Lights, Linen Closet, Tile Tub/Shower. Basement entrance is off Foyer w/ Side Door Access to Outside. Basement Partial Finish Room with Heat & A/C, Ceramic Tile Floor, Drop Ceiling, Exhaust Fan, Sink, Storage Closet. Unfinished Wine Cellar/Storage under Front Porch. Large Unfinished Basement, High Ceilings, Painted Block, Concrete Floor, Sump pump, French Drain, 2 Zone Heating & Cooling, In Ground Sprinkler Irrigation System, Central Vacuum System, Indoor/Outdoor Electric Pet Fence. The Home is set back 100' with Wide Long Driveway plenty parking. Back yard is Spectacular with a Paver Patio, Beautiful Koi Pond, Nat. Gas Grill, Large Bi Level Deck w/ Aluminum Railing, Connecting Swim Deck to Large Above Ground Mineral Water Pool, Manicured Landscaping, Beautiful Peaceful Tranquil Atmosphere. Desirable location Close to Turnpike, Major Highways, Shopping, Transit, Beaches, Philadelphia, NY. Move in ready. Enjoy All this Unique Home has to Offer, "Rare Find"
Location
State NJ
County Burlington
Area Mansfield Twp (20318)
Zoning R-1
Direction North
Rooms
Other Rooms Bedroom 2, Bedroom 3, Bedroom 4, Bedroom 1, Full Bath
Basement Daylight, Partial, Drainage System, Full, Interior Access, Outside Entrance, Partially Finished, Poured Concrete, Side Entrance, Space For Rooms, Sump Pump, Windows
Interior
Interior Features Attic, Attic/House Fan, Breakfast Area, Butlers Pantry, Carpet, Ceiling Fan(s), Central Vacuum, Dining Area, Exposed Beams, Family Room Off Kitchen, Floor Plan - Open, Formal/Separate Dining Room, Kitchen - Eat-In, Kitchen - Island, Primary Bath(s), Recessed Lighting, Sprinkler System, Stall Shower, Upgraded Countertops, Walk-in Closet(s), Water Treat System, WhirlPool/HotTub, Window Treatments, Wine Storage, Wood Floors
Hot Water Natural Gas, Other
Heating Forced Air, Humidifier, Programmable Thermostat, Zoned
Cooling Attic Fan, Ceiling Fan(s), Central A/C, Programmable Thermostat
Flooring Carpet, Ceramic Tile, Concrete, Laminate Plank, Partially Carpeted, Wood
Fireplaces Number 1
Fireplaces Type Fireplace - Glass Doors, Gas/Propane, Wood
Equipment Built-In Microwave, Central Vacuum, Dishwasher, Dryer, Dryer - Gas, Energy Efficient Appliances, ENERGY STAR Dishwasher, ENERGY STAR Refrigerator, Exhaust Fan, Extra Refrigerator/Freezer, Humidifier, Icemaker, Microwave, Oven - Self Cleaning, Oven - Single, Oven/Range - Gas, Washer, Water Conditioner - Owned, Water Heater
Fireplace Y
Window Features Casement,Double Pane,Energy Efficient,Insulated,Screens
Appliance Built-In Microwave, Central Vacuum, Dishwasher, Dryer, Dryer - Gas, Energy Efficient Appliances, ENERGY STAR Dishwasher, ENERGY STAR Refrigerator, Exhaust Fan, Extra Refrigerator/Freezer, Humidifier, Icemaker, Microwave, Oven - Self Cleaning, Oven - Single, Oven/Range - Gas, Washer, Water Conditioner - Owned, Water Heater
Heat Source Natural Gas
Laundry Main Floor
Exterior
Exterior Feature Balcony, Deck(s), Enclosed, Patio(s), Porch(es), Roof
Parking Features Additional Storage Area, Garage Door Opener, Garage - Front Entry, Inside Access
Garage Spaces 8.0
Pool Above Ground, Filtered
Utilities Available Cable TV Available, Electric Available
Water Access N
View Garden/Lawn, Street, Trees/Woods
Roof Type Architectural Shingle,Pitched
Accessibility 48\"+ Halls, >84\" Garage Door, Accessible Switches/Outlets, Doors - Swing In, Low Bathroom Mirrors, Low Pile Carpeting
Porch Balcony, Deck(s), Enclosed, Patio(s), Porch(es), Roof
Attached Garage 2
Total Parking Spaces 8
Garage Y
Building
Lot Description Backs to Trees, Cleared, Front Yard, Landscaping, Open, Pond, Premium, Private, Rear Yard, SideYard(s)
Story 2
Foundation Block, Concrete Perimeter, Permanent, Pillar/Post/Pier, Slab
Sewer Private Septic Tank
Water Conditioner, Filter, Private, Well
Architectural Style Contemporary
Level or Stories 2
Additional Building Above Grade, Below Grade
Structure Type Beamed Ceilings,Cathedral Ceilings,Tray Ceilings
New Construction N
Schools
Elementary Schools Mansfield Township
Middle Schools Northern Burl. Co. Reg. Jr. M.S.
High Schools Northern Burl. Co. Reg. Sr. H.S.
School District Mansfield Township Public Schools
Others
Senior Community No
Tax ID 18-00009 01-00001 29
Ownership Fee Simple
SqFt Source Assessor
Security Features Smoke Detector
Acceptable Financing Cash, Conventional, FHA, VA
Listing Terms Cash, Conventional, FHA, VA
Financing Cash,Conventional,FHA,VA
Special Listing Condition Standard
Read Less

Bought with Non Member • Non Subscribing Office
GET MORE INFORMATION





