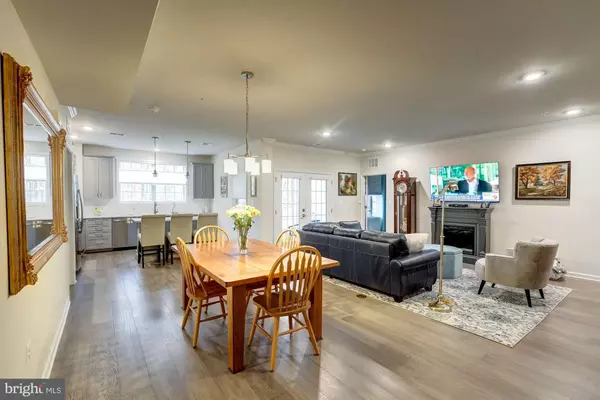For more information regarding the value of a property, please contact us for a free consultation.
23225 MILLTOWN KNOLL SQ #102 Ashburn, VA 20148
Want to know what your home might be worth? Contact us for a FREE valuation!

Our team is ready to help you sell your home for the highest possible price ASAP
Key Details
Sold Price $419,900
Property Type Condo
Sub Type Condo/Co-op
Listing Status Sold
Purchase Type For Sale
Square Footage 1,439 sqft
Price per Sqft $291
Subdivision Ridges At Loudoun Valley
MLS Listing ID VALO400978
Sold Date 03/02/20
Style Other
Bedrooms 2
Full Baths 2
Half Baths 1
Condo Fees $148/mo
HOA Fees $95/mo
HOA Y/N Y
Abv Grd Liv Area 1,439
Originating Board BRIGHT
Year Built 2018
Annual Tax Amount $3,811
Tax Year 2019
Property Description
Stunning corner/ end-unit located in Loudoun Valley Estates/ Ridges at Loudoun Valley! Updated throughout with 2 Master Bedrooms, 2.5 Bathrooms and 1-car garage, turn key and move in ready! Main level offers wide plank wood floors, Upgraded Kitchen package that includes spacious center island, Quartz counters, subway tile back-splash, upgraded grey cabinetry, stainless steel appliances and views of Trees. Great room features crown moulding and dining area, french doors out to patio. 2 Master Suites flank the Great Room, each with upgraded Full Bathrooms. Master Suite features wooded/ tree view w/ walk-in closet and gorgeous frameless glass doors to shower, as well as quartz counters on double vanity. Guest Suite features tub shower combo, and all 3 bathrooms (also powder room) have upgraded tile floors & surround. Ground level unit with a covered patio and direct access to common area, trees/woods & trail. 1 yr young unit, better than new, why wait for builder delivery!? Enjoy the amenities of The Ridges AND Loudoun Valley Estates, Multiple pools, fitness centers, courts, etc. Improvements after builder delivery include blinds, garage storage & garage door opener, lighting, and security system. Brief seller rent-back preferred.
Location
State VA
County Loudoun
Zoning 01
Rooms
Other Rooms Primary Bedroom, Bedroom 2, Kitchen, Great Room, Bathroom 2, Primary Bathroom
Main Level Bedrooms 2
Interior
Interior Features Carpet, Crown Moldings, Floor Plan - Open, Kitchen - Gourmet, Kitchen - Island, Primary Bath(s), Recessed Lighting, Tub Shower, Upgraded Countertops, Walk-in Closet(s), Window Treatments, Wood Floors
Heating Forced Air
Cooling Central A/C
Equipment Built-In Microwave, Dishwasher, Disposal, Dryer, Exhaust Fan, Icemaker, Oven/Range - Gas
Appliance Built-In Microwave, Dishwasher, Disposal, Dryer, Exhaust Fan, Icemaker, Oven/Range - Gas
Heat Source Natural Gas
Exterior
Exterior Feature Patio(s)
Parking Features Garage - Front Entry, Garage Door Opener
Garage Spaces 3.0
Amenities Available Basketball Courts, Fitness Center, Jog/Walk Path, Pool - Outdoor, Tennis Courts, Tot Lots/Playground
Water Access N
View Trees/Woods
Accessibility Level Entry - Main
Porch Patio(s)
Attached Garage 1
Total Parking Spaces 3
Garage Y
Building
Story 1
Unit Features Garden 1 - 4 Floors
Sewer Public Sewer
Water Public
Architectural Style Other
Level or Stories 1
Additional Building Above Grade, Below Grade
New Construction N
Schools
Elementary Schools Rosa Lee Carter
Middle Schools Stone Hill
High Schools Rock Ridge
School District Loudoun County Public Schools
Others
HOA Fee Include Common Area Maintenance,Ext Bldg Maint,Pool(s),Recreation Facility,Snow Removal,Trash
Senior Community No
Tax ID 123454554002
Ownership Condominium
Special Listing Condition Standard
Read Less

Bought with Sadaf Alhooie • Keller Williams Realty
GET MORE INFORMATION





