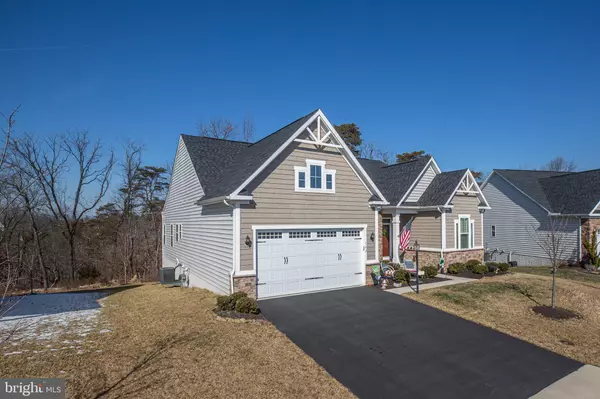For more information regarding the value of a property, please contact us for a free consultation.
142 SKIPPER DR Lake Frederick, VA 22630
Want to know what your home might be worth? Contact us for a FREE valuation!

Our team is ready to help you sell your home for the highest possible price ASAP
Key Details
Sold Price $622,225
Property Type Single Family Home
Sub Type Detached
Listing Status Sold
Purchase Type For Sale
Square Footage 3,663 sqft
Price per Sqft $169
Subdivision Lake Frederick
MLS Listing ID VAFV2004410
Sold Date 03/28/22
Style Craftsman
Bedrooms 4
Full Baths 3
HOA Fees $171/mo
HOA Y/N Y
Abv Grd Liv Area 2,088
Originating Board BRIGHT
Year Built 2018
Annual Tax Amount $3,182
Tax Year 2021
Lot Size 7,841 Sqft
Acres 0.18
Property Description
Wow! 3 years young one level living on culdesac lot backing to trees and Lake Frederick. Huge rear deck with views. Open floor plan including first floor master suite with ensuite luxury bath, 2 additional bedrooms with shared bath. Massive open living space with gourmet kitchen, island bar, fireplace, walls of windows overlooking wooded lake preserve. Lower level includes oversized rec room, private office, craft room, guest bedroom suite with full bath, unfinished storage room, access to back yard through French doors. Seller has spared no expense on this house, high end appliances and cabinets in the kitchen and baths, built in sound system, roll away door screens, finished garage painted with shelves and abundant storage.
Updates/Upgrades to include:
Plantations Shutters on All windows
Enclosed blinds on French Doors up and downstairs
Phantom screens on front door, basement door and deck door
Deck (Trex) spans the entire house with lighting
Covered gutters
Patio under deck
Storage under deck
Wood floors on main floor
Crown molding main floor
Transoms covered with protective film
Ceiling fans in all bedrooms, great room, office
Dedicated, custom office
Sonos music system in house and on deck
Security System with Trinity
Humidifier
Upgraded appliances (warranty on all till 07-06-2024)
Water softener System (Ecowater)
Walk in tub/shower
Shelves in basement storage room
Shelves in garage
Entire house and garage painted within the last 2 years
Upgraded Kitchen cabinets, granite & backsplash
Professionally maintained by:
Frontline Pest management
Weedman - Lawn care
MEFlow - A/C, furnace management
This home is a 10 out of 10!
Location
State VA
County Frederick
Zoning R5
Direction East
Rooms
Basement Fully Finished, Walkout Level
Main Level Bedrooms 3
Interior
Interior Features Breakfast Area, Carpet, Ceiling Fan(s), Combination Kitchen/Living, Entry Level Bedroom, Family Room Off Kitchen, Floor Plan - Open, Formal/Separate Dining Room, Kitchen - Eat-In, Kitchen - Gourmet, Kitchen - Island, Primary Bath(s), Recessed Lighting, Walk-in Closet(s), Window Treatments, Wood Floors
Hot Water Natural Gas
Heating Forced Air
Cooling Central A/C
Flooring Wood, Carpet, Ceramic Tile
Fireplaces Number 1
Equipment Built-In Microwave, Cooktop, Dishwasher, Disposal, Dryer, Oven - Double, Refrigerator, Washer
Furnishings No
Fireplace Y
Appliance Built-In Microwave, Cooktop, Dishwasher, Disposal, Dryer, Oven - Double, Refrigerator, Washer
Heat Source Natural Gas
Exterior
Parking Features Garage - Front Entry, Inside Access, Oversized
Garage Spaces 2.0
Water Access Y
Water Access Desc Public Access
View Lake, Trees/Woods
Roof Type Architectural Shingle
Accessibility Mobility Improvements
Attached Garage 2
Total Parking Spaces 2
Garage Y
Building
Lot Description Backs - Parkland, Backs to Trees, Rear Yard, Trees/Wooded, Cul-de-sac
Story 1
Foundation Concrete Perimeter
Sewer Public Sewer
Water Public
Architectural Style Craftsman
Level or Stories 1
Additional Building Above Grade, Below Grade
Structure Type 9'+ Ceilings,Cathedral Ceilings
New Construction N
Schools
School District Frederick County Public Schools
Others
Senior Community No
Tax ID 87B 5 2 60
Ownership Fee Simple
SqFt Source Assessor
Security Features Electric Alarm
Horse Property N
Special Listing Condition Standard
Read Less

Bought with Daniel J Whitacre • Colony Realty
GET MORE INFORMATION





