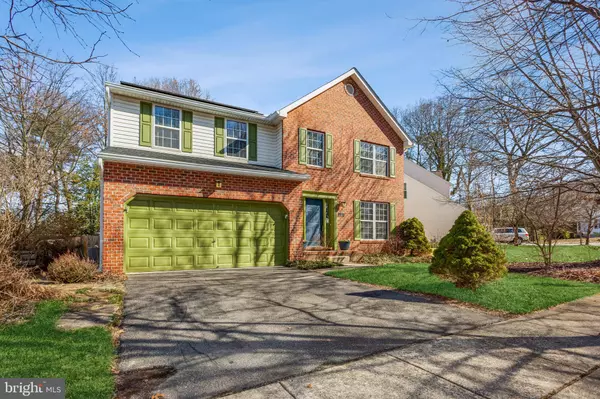For more information regarding the value of a property, please contact us for a free consultation.
508 ODONNEL COURT Severna Park, MD 21146
Want to know what your home might be worth? Contact us for a FREE valuation!

Our team is ready to help you sell your home for the highest possible price ASAP
Key Details
Sold Price $750,000
Property Type Single Family Home
Sub Type Detached
Listing Status Sold
Purchase Type For Sale
Square Footage 3,378 sqft
Price per Sqft $222
Subdivision None Available
MLS Listing ID MDAA2023432
Sold Date 03/31/22
Style Colonial
Bedrooms 5
Full Baths 3
Half Baths 1
HOA Y/N N
Abv Grd Liv Area 2,500
Originating Board BRIGHT
Year Built 1998
Annual Tax Amount $5,901
Tax Year 2021
Lot Size 7,375 Sqft
Acres 0.17
Property Description
MULTIPLE OFFERS! Being presented at 6:30 this evening, 2/13/22.
PRIME LOCATION along the "Golden Mile" in Severna Park!!! This 3300+ total finished SF beauty includes an in-law /au pair suite and is just steps from the B & A Trail. You are just a short stroll to most of Severna Park's coveted amenities such as "Blue-Ribbon" schools, the B & A Trail with cafes, upscale dining, and shopping as well as the library! Fastidious attention to detail throughout this meticulously maintained home. Custom features include Stickley-styled newel post and railings, exterior lighting, custom blinds on the first& second level, and more. 27 Solar panels are owned and included, dramatically reducing your electric bills!
This home offers a two-story, spacious foyer with a 2nd-floor overlook and beautiful hardwood flooring to greet your guests. The generously sized family room is located right off the kitchen, overlooking a very natural and inviting backyard. The family room boasts a gas fireplace and hardwood flooring, Upstairs offers a grand-sized primary bedroom en suite with a soaking tub, separate shower, and two walk-in closets.
The laundry room area is also conveniently located on the second level.
Upstairs offers 3 additional bedrooms and another full bath.
The lower level is very tastefully presented with a separate entrance to a full
in-law/au pair suite which includes a very handsome kitchen with quartz countertops, a full bath, and bedroom (without a window), or this space can be used as an additional family room for entertaining!
The property offers beautiful landscaping and gardens for your enjoyment and comes complete with a chicken coop and shed in the backyard.
UPDATES INCLUDE: Solar panels, XE high efficacy gas water heater, roof, Trane central air, 5" gutters & guards, carpet, third full bath, and refinished hardwood flooring, lower level in-law/au pair suite.
Only minutes to downtown Annapolis, DC, Baltimore, and most major routes!
EXCLUDED: dining room overhead light; kayak wall rack in the garage; upstairs refrigerator, washer & dryer
Location
State MD
County Anne Arundel
Zoning RESIDENTIAL
Rooms
Other Rooms Living Room, Dining Room, Primary Bedroom, Bedroom 2, Bedroom 3, Bedroom 4, Kitchen, Family Room, Foyer, In-Law/auPair/Suite, Bathroom 2, Bathroom 3, Primary Bathroom, Additional Bedroom
Basement Connecting Stairway, Rear Entrance, Sump Pump, Heated, Improved, Partially Finished, Shelving, Windows, Workshop
Interior
Interior Features Primary Bath(s), Floor Plan - Open, Attic, Chair Railings, Family Room Off Kitchen, Floor Plan - Traditional, Kitchen - Table Space, Stall Shower, Soaking Tub, Tub Shower, Upgraded Countertops, Walk-in Closet(s), 2nd Kitchen, Ceiling Fan(s), Formal/Separate Dining Room, Kitchen - Eat-In, Recessed Lighting, Wood Floors
Hot Water Natural Gas
Heating Forced Air
Cooling Central A/C, Ceiling Fan(s)
Flooring Hardwood, Carpet
Fireplaces Number 1
Fireplaces Type Fireplace - Glass Doors, Gas/Propane
Equipment Dishwasher, Oven/Range - Gas, Built-In Microwave, Oven - Self Cleaning
Fireplace Y
Appliance Dishwasher, Oven/Range - Gas, Built-In Microwave, Oven - Self Cleaning
Heat Source Natural Gas
Laundry Upper Floor, Hookup
Exterior
Exterior Feature Deck(s)
Parking Features Built In, Garage Door Opener, Inside Access, Additional Storage Area
Garage Spaces 4.0
Fence Rear
Amenities Available Bike Trail
Water Access N
Roof Type Architectural Shingle
Street Surface Paved
Accessibility 2+ Access Exits, Level Entry - Main
Porch Deck(s)
Road Frontage City/County
Attached Garage 2
Total Parking Spaces 4
Garage Y
Building
Lot Description Level, No Thru Street, Rear Yard, Vegetation Planting, Landscaping, Front Yard, Cul-de-sac, Backs to Trees
Story 3
Foundation Other
Sewer Public Sewer
Water Public
Architectural Style Colonial
Level or Stories 3
Additional Building Above Grade, Below Grade
New Construction N
Schools
Elementary Schools Severna Park
Middle Schools Severna Park
High Schools Severna Park
School District Anne Arundel County Public Schools
Others
Pets Allowed Y
Senior Community No
Tax ID 020300090091573
Ownership Fee Simple
SqFt Source Estimated
Security Features Motion Detectors,Security System
Acceptable Financing Cash, Conventional, VA
Horse Property N
Listing Terms Cash, Conventional, VA
Financing Cash,Conventional,VA
Special Listing Condition Standard
Pets Allowed No Pet Restrictions
Read Less

Bought with Susan C Cleary • RE/MAX One
GET MORE INFORMATION





