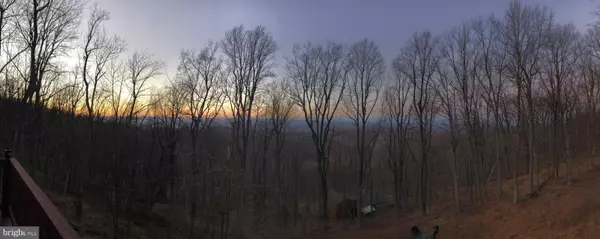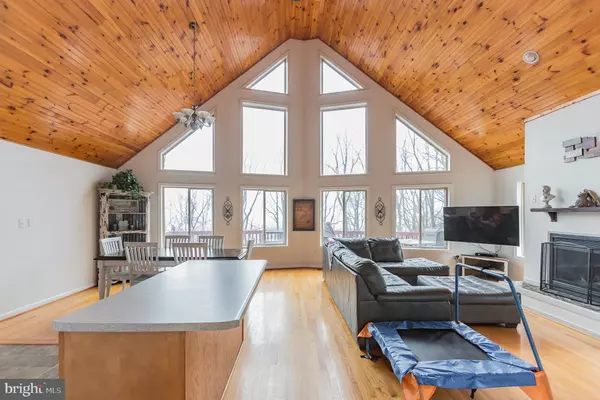For more information regarding the value of a property, please contact us for a free consultation.
507 SALT LICK RD Front Royal, VA 22630
Want to know what your home might be worth? Contact us for a FREE valuation!

Our team is ready to help you sell your home for the highest possible price ASAP
Key Details
Sold Price $305,000
Property Type Single Family Home
Sub Type Detached
Listing Status Sold
Purchase Type For Sale
Square Footage 1,568 sqft
Price per Sqft $194
Subdivision High Knob
MLS Listing ID VAWR138980
Sold Date 03/13/20
Style Chalet
Bedrooms 3
Full Baths 2
Half Baths 1
HOA Fees $15/ann
HOA Y/N Y
Abv Grd Liv Area 1,568
Originating Board BRIGHT
Year Built 2003
Annual Tax Amount $2,528
Tax Year 2019
Lot Size 1.051 Acres
Acres 1.05
Property Description
Escape to the quiet, easy life in this cedar sided chalet with open floor plan. Beautiful views and natural light greet you the moment you step inside with floor to ceiling windows. There is plenty of room to grow in this 3 bedroom 2.5 bath home. The deck provides beautiful views and the perfect space to entertain during the warmer months. Fiberglass french doors in the basement help keep the warmth in and the cold out! Gated Community offers pool, club house and tennis court. Close to hiking, river activities, golfing.
Location
State VA
County Warren
Zoning R
Rooms
Other Rooms Living Room, Dining Room, Primary Bedroom, Bedroom 2, Kitchen, Bedroom 1
Basement Full, Daylight, Partial, Outside Entrance, Space For Rooms, Walkout Level, Windows
Main Level Bedrooms 2
Interior
Interior Features Combination Kitchen/Dining, Combination Dining/Living, Kitchen - Island, Primary Bath(s), Ceiling Fan(s), Window Treatments, Breakfast Area, Dining Area, Floor Plan - Open, Tub Shower, Wood Floors
Hot Water Electric
Heating Heat Pump(s)
Cooling Heat Pump(s)
Flooring Wood, Tile/Brick, Carpet
Fireplaces Number 1
Fireplaces Type Gas/Propane, Mantel(s)
Equipment Built-In Microwave, Dryer, Dishwasher, Refrigerator, Icemaker, Stove, Oven/Range - Electric
Fireplace Y
Appliance Built-In Microwave, Dryer, Dishwasher, Refrigerator, Icemaker, Stove, Oven/Range - Electric
Heat Source Electric
Laundry Hookup, Basement
Exterior
Exterior Feature Deck(s)
Water Access N
View Garden/Lawn, Panoramic, Scenic Vista, Trees/Woods
Accessibility None
Porch Deck(s)
Garage N
Building
Story 3+
Sewer On Site Septic
Water Community
Architectural Style Chalet
Level or Stories 3+
Additional Building Above Grade, Below Grade
New Construction N
Schools
School District Warren County Public Schools
Others
HOA Fee Include Snow Removal,Road Maintenance,Security Gate
Senior Community No
Tax ID 31B1 4 Q 26
Ownership Fee Simple
SqFt Source Estimated
Security Features Smoke Detector,Security Gate
Special Listing Condition Standard
Read Less

Bought with Eric C Kronenwetter • RE/MAX Roots
GET MORE INFORMATION





