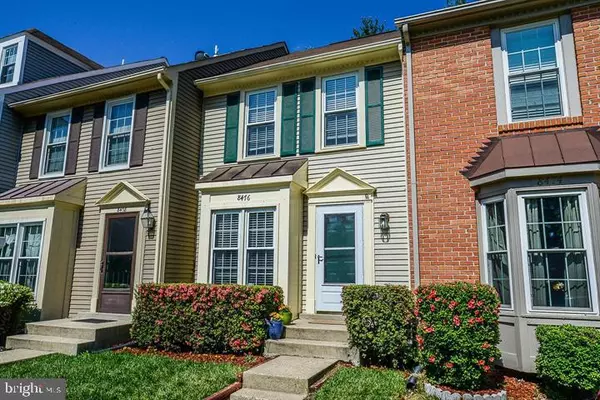For more information regarding the value of a property, please contact us for a free consultation.
8476 BLUE OAK CT Springfield, VA 22153
Want to know what your home might be worth? Contact us for a FREE valuation!

Our team is ready to help you sell your home for the highest possible price ASAP
Key Details
Sold Price $450,000
Property Type Townhouse
Sub Type Interior Row/Townhouse
Listing Status Sold
Purchase Type For Sale
Square Footage 1,699 sqft
Price per Sqft $264
Subdivision Springfield Oaks
MLS Listing ID VAFX2000278
Sold Date 03/31/21
Style Colonial
Bedrooms 2
Full Baths 2
Half Baths 1
HOA Fees $88/mo
HOA Y/N Y
Abv Grd Liv Area 1,166
Originating Board BRIGHT
Year Built 1987
Annual Tax Amount $4,104
Tax Year 2021
Lot Size 1,200 Sqft
Acres 0.03
Property Description
***Beautifully remodeled 3 level town home in incredible location***Lovely curb appeal with big windows lets in tons of natural sunlight. Oversized ceramic tile flooring welcomes you, look-through into remodeled Kitchen with white cabinetry, premium granite counters, BRAND NEW Black, Stainless Steel appliances, recessed lighting & granite breakfast bar! Beautifully remodeled half bath on main level & spacious coat closet. Gleaming, warm hardwood flooring throughout main level. Flowing into elegant dining area with contemporary chandelier overlooking relaxing living room featuring a cozy, wood-burning fireplace & mantel. Walk-out to fantastic Deck (great for bbqs or el fresco dining), fully fenced rear yard backing to trees/common ground. Primary Suite is bright & airy with vaulted ceilings, ceiling fan, neutral decor, 2 spacious closets with six-panel doors, upgraded private bath with long vanity with white cabinetry, ceramic tile flooring & contemporary lighting! Large 2nd bedroom offers almost the same amount of space as the primary bedroom with designer paint color, adorned with custom chair railing & crown molding, 2 spacious closets with six panel doors & oversized. A generous upgraded hall bathroom with white vanity, designer mirror & fixtures & contemporary lighting with a lovely nautical theme! Fully finished lower level with incredible recreation room/media room with surround sound, half bath already roughed in & entrance with six panel door installed, enormous storage & laundry room. Wonderful neighborhood in an excellent location, close to I-95, Lorton Station VRE Station, closet to Fort Belvoir, shopping restaurants & more!
Location
State VA
County Fairfax
Zoning 305
Rooms
Other Rooms Primary Bedroom
Basement Full, Connecting Stairway
Interior
Interior Features Attic, Carpet, Chair Railings, Crown Moldings, Floor Plan - Open, Primary Bath(s), Recessed Lighting, Upgraded Countertops, Window Treatments, Wood Floors, Breakfast Area, Combination Dining/Living, Family Room Off Kitchen, Kitchen - Eat-In
Hot Water Electric
Heating Forced Air
Cooling Ceiling Fan(s)
Flooring Hardwood, Carpet, Ceramic Tile, Wood
Fireplaces Number 1
Fireplaces Type Fireplace - Glass Doors, Mantel(s), Wood
Equipment Built-In Microwave, Dishwasher, Disposal, Dryer, Exhaust Fan, Icemaker, Refrigerator, Stainless Steel Appliances, Stove, Washer, Water Heater
Fireplace Y
Window Features Sliding,Screens
Appliance Built-In Microwave, Dishwasher, Disposal, Dryer, Exhaust Fan, Icemaker, Refrigerator, Stainless Steel Appliances, Stove, Washer, Water Heater
Heat Source Electric
Laundry Dryer In Unit, Washer In Unit, Lower Floor, Has Laundry, Basement
Exterior
Exterior Feature Deck(s)
Parking On Site 2
Fence Wood, Rear
Utilities Available Cable TV
Amenities Available Tot Lots/Playground, Common Grounds
Water Access N
View Garden/Lawn, Trees/Woods
Roof Type Asphalt
Accessibility None
Porch Deck(s)
Garage N
Building
Lot Description Cul-de-sac, Landscaping, Trees/Wooded
Story 3
Sewer Public Sewer
Water Public
Architectural Style Colonial
Level or Stories 3
Additional Building Above Grade, Below Grade
Structure Type Dry Wall,Vaulted Ceilings
New Construction N
Schools
Elementary Schools Saratoga
Middle Schools Key
School District Fairfax County Public Schools
Others
Pets Allowed Y
HOA Fee Include Common Area Maintenance,Management,Parking Fee,Road Maintenance,Snow Removal
Senior Community No
Tax ID 0984 12 0299
Ownership Fee Simple
SqFt Source Assessor
Special Listing Condition Standard
Pets Allowed No Pet Restrictions
Read Less

Bought with Ross Hunt III • McEnearney Associates, Inc.
GET MORE INFORMATION





