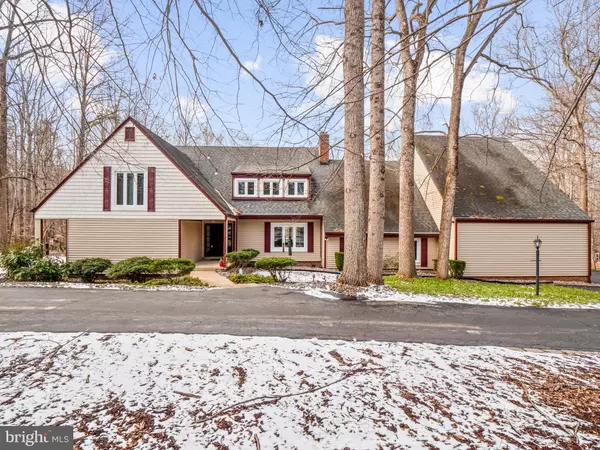For more information regarding the value of a property, please contact us for a free consultation.
7920 WOODLAND HILLS LN Fairfax Station, VA 22039
Want to know what your home might be worth? Contact us for a FREE valuation!

Our team is ready to help you sell your home for the highest possible price ASAP
Key Details
Sold Price $1,550,000
Property Type Single Family Home
Sub Type Detached
Listing Status Sold
Purchase Type For Sale
Square Footage 5,775 sqft
Price per Sqft $268
Subdivision Shadowalk
MLS Listing ID VAFX2045348
Sold Date 03/18/22
Style Traditional
Bedrooms 6
Full Baths 5
Half Baths 1
HOA Fees $84/mo
HOA Y/N Y
Abv Grd Liv Area 4,800
Originating Board BRIGHT
Year Built 1977
Annual Tax Amount $9,768
Tax Year 2021
Lot Size 5.078 Acres
Acres 5.08
Property Description
SELLERS ACCEPTING BACK-UP OFFERS. BEAUTIFUL CUSTOM HOME ON 5 ACRES in Fairfax Station. MAIN LEVEL is perfect for entertaining and stay-at-home family enjoyment: sensational kitchen with center island, breakfast bar, granite countertops, stainless appliances, 2 dishwashers, wine fridge; family room; formal living and dining rooms; bedroom and full bath; sunroom. BACKYARD OASIS : saltwater pool with hot tub, large deck, patio, mature landscaping. LOWER LEVEL has a rec room with glass block bar, bedroom and full bathroom, walks out to yard. UPPER LEVEL primary bedroom has a fireplace, sunlit sitting room/office, huge walk-in closet with custom built-ins and center island; 3 additional bedrooms + 2 bathrooms; second laundry room. Circular driveway and sideload 4-car garage.
Location
State VA
County Fairfax
Zoning 030
Rooms
Basement Fully Finished, Walkout Level
Main Level Bedrooms 1
Interior
Hot Water Natural Gas
Heating Forced Air
Cooling Central A/C
Flooring Hardwood, Ceramic Tile, Carpet
Fireplaces Number 3
Heat Source Natural Gas
Exterior
Exterior Feature Deck(s)
Garage Garage - Side Entry
Garage Spaces 4.0
Pool In Ground
Waterfront N
Water Access N
Accessibility None
Porch Deck(s)
Parking Type Attached Garage
Attached Garage 4
Total Parking Spaces 4
Garage Y
Building
Story 3
Foundation Permanent
Sewer On Site Septic
Water Private, Well
Architectural Style Traditional
Level or Stories 3
Additional Building Above Grade, Below Grade
New Construction N
Schools
Elementary Schools Sangster
Middle Schools Lake Braddock Secondary School
High Schools Lake Braddock
School District Fairfax County Public Schools
Others
Senior Community No
Tax ID 0961 06 0009
Ownership Fee Simple
SqFt Source Assessor
Special Listing Condition Standard
Read Less

Bought with Brandon John Lindsey • Long & Foster Real Estate, Inc.
GET MORE INFORMATION





