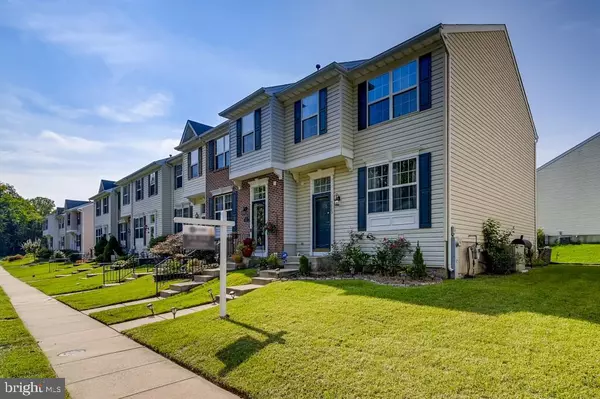For more information regarding the value of a property, please contact us for a free consultation.
5025 BRIDGEFORD CIR Rosedale, MD 21237
Want to know what your home might be worth? Contact us for a FREE valuation!

Our team is ready to help you sell your home for the highest possible price ASAP
Key Details
Sold Price $275,000
Property Type Townhouse
Sub Type End of Row/Townhouse
Listing Status Sold
Purchase Type For Sale
Square Footage 1,712 sqft
Price per Sqft $160
Subdivision Castle Stone
MLS Listing ID MDBC2010776
Sold Date 10/29/21
Style Colonial
Bedrooms 3
Full Baths 1
Half Baths 2
HOA Fees $20/ann
HOA Y/N Y
Abv Grd Liv Area 1,372
Originating Board BRIGHT
Year Built 1998
Annual Tax Amount $3,362
Tax Year 2021
Lot Size 2,800 Sqft
Acres 0.06
Property Description
Come see this beautiful end of group home, nestled on a quiet street in a well established neighborhood, looking out to the privacy of the trees. This spacious home features 3 large bedrooms upstairs along with the washer and dryer for easy access, and an expansive full bathroom. The main living space offers a semi-open floor plan, eat in kitchen with upgrades, and sliding doors leading to the back deck. The basement is mostly finished with a full bath and ample storage space.
Come see this home and make it yours!
Location
State MD
County Baltimore
Zoning RES
Rooms
Other Rooms Living Room, Dining Room, Primary Bedroom, Bedroom 2, Bedroom 3, Kitchen, Family Room, Bathroom 1
Basement Connecting Stairway, Full, Fully Finished
Interior
Interior Features Kitchen - Eat-In, Kitchen - Island, Kitchen - Table Space
Hot Water Natural Gas
Heating Forced Air
Cooling Ceiling Fan(s), Central A/C
Fireplace N
Heat Source Electric
Exterior
Exterior Feature Deck(s)
Parking On Site 2
Water Access N
Accessibility None
Porch Deck(s)
Garage N
Building
Story 3
Foundation Other
Sewer Public Sewer
Water Public
Architectural Style Colonial
Level or Stories 3
Additional Building Above Grade, Below Grade
New Construction N
Schools
Elementary Schools Vincent Farm
Middle Schools Golden Ring
High Schools Overlea
School District Baltimore County Public Schools
Others
Pets Allowed Y
Senior Community No
Tax ID 04142200010506
Ownership Fee Simple
SqFt Source Assessor
Horse Property N
Special Listing Condition Standard
Pets Allowed No Pet Restrictions
Read Less

Bought with Liz Warren • The Pinnacle Real Estate Co.
GET MORE INFORMATION





