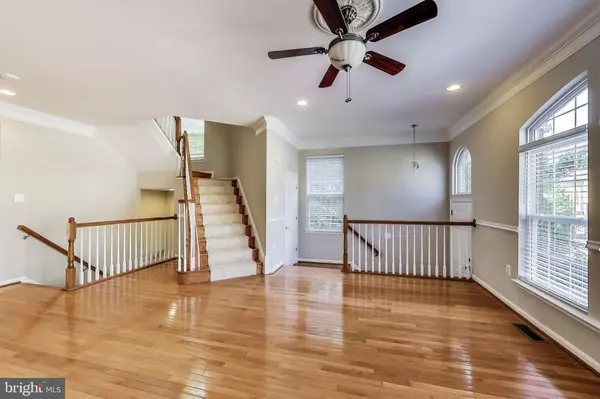For more information regarding the value of a property, please contact us for a free consultation.
4535 ENGLISH HOLLY DR Fairfax, VA 22030
Want to know what your home might be worth? Contact us for a FREE valuation!

Our team is ready to help you sell your home for the highest possible price ASAP
Key Details
Sold Price $618,500
Property Type Townhouse
Sub Type End of Row/Townhouse
Listing Status Sold
Purchase Type For Sale
Square Footage 2,360 sqft
Price per Sqft $262
Subdivision Fair Chase
MLS Listing ID VAFX1146704
Sold Date 09/25/20
Style Colonial
Bedrooms 3
Full Baths 3
Half Baths 1
HOA Fees $130/mo
HOA Y/N Y
Abv Grd Liv Area 2,360
Originating Board BRIGHT
Year Built 2005
Annual Tax Amount $6,580
Tax Year 2020
Lot Size 2,515 Sqft
Acres 0.06
Property Description
Gorgeous brick front end unit townhouse in sought after Fair Chase community. This spacious home features three Finished Levels, three Bedrooms, three full baths, One powder room and a two Car Garage. Three level "bump out" provides extra-large kitchen, master sitting room and recreation room. End unit offers lots of windows flooding all three floors with sunlight! The main level boasts a formal living and dining areas, Large sitting area, half bathroom, a huge gourmet kitchen with granite countertops, SS appliances, gas stove, and glass door to rear deck. Beautiful hardwood flooring on main level, chair railing, and crown molding flow throughout the home. High ceilings, a bounty of large windows, and rear bump outs on all three floors add to the expansive feeling of living space. The upper level features a large master suite with walk-in closet, Master sitting area and master bath with double vanities, and standing shower. Two additional bedrooms, full bath and laundry area. New Carpet throughout upper level. The lower level features a large above ground recreation room with ample sunlight, newly installed waterproof LVP flooring, gas fireplace, powder room, Door to the rear yard and access to two car garages. Large two car garage with ample storage space. Freshly Painted throughout, New carpet on upper level and New waterproof LVP flooring in Recreation Room. New low maintenance Deck(2019). Fantastic location close to all major commuting routes. Convenient to the best shopping at Fair Oaks and Fairfax Corner. Fair Chase community offers Community Clubhouse, Outdoor Swimming Pool, Tot Lot, and Fitness Room. Virtual 3D Tour and floorplans at https://real.vision/4535-english-holly-drive
Location
State VA
County Fairfax
Zoning 312
Rooms
Basement Daylight, Full, Fully Finished, Garage Access, Walkout Level
Interior
Interior Features Breakfast Area, Carpet, Ceiling Fan(s), Floor Plan - Open, Kitchen - Gourmet, Recessed Lighting
Hot Water Natural Gas
Heating Forced Air
Cooling Central A/C
Flooring Hardwood, Carpet
Fireplaces Number 1
Fireplaces Type Gas/Propane
Equipment Built-In Microwave, Dishwasher, Disposal, Dryer, Oven/Range - Gas, Refrigerator, Washer, Water Heater
Fireplace Y
Appliance Built-In Microwave, Dishwasher, Disposal, Dryer, Oven/Range - Gas, Refrigerator, Washer, Water Heater
Heat Source Natural Gas
Exterior
Parking Features Additional Storage Area, Garage - Front Entry, Garage Door Opener
Garage Spaces 2.0
Amenities Available Community Center, Tot Lots/Playground, Recreational Center, Jog/Walk Path, Pool - Outdoor, Exercise Room
Water Access N
Accessibility None
Attached Garage 2
Total Parking Spaces 2
Garage Y
Building
Story 3
Sewer Public Sewer
Water Public
Architectural Style Colonial
Level or Stories 3
Additional Building Above Grade
New Construction N
Schools
Elementary Schools Eagle View
Middle Schools Katherine Johnson
High Schools Fairfax
School District Fairfax County Public Schools
Others
HOA Fee Include Common Area Maintenance,Management,Pool(s),Recreation Facility,Trash
Senior Community No
Tax ID 0561 22 0288
Ownership Fee Simple
SqFt Source Assessor
Special Listing Condition Standard
Read Less

Bought with Seung Y Choi • Giant Realty, Inc.
GET MORE INFORMATION





