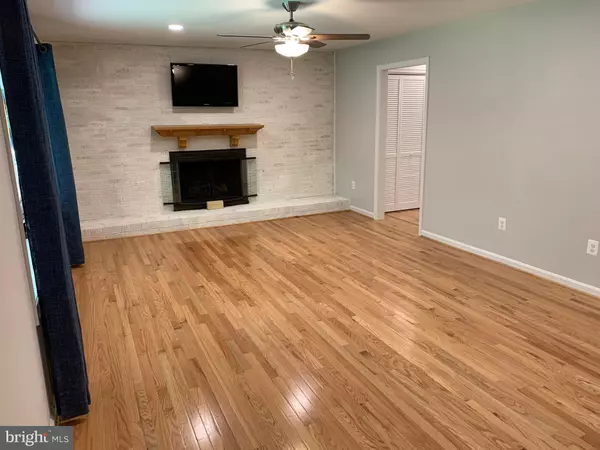For more information regarding the value of a property, please contact us for a free consultation.
3311 POST OAK CT Huntingtown, MD 20639
Want to know what your home might be worth? Contact us for a FREE valuation!

Our team is ready to help you sell your home for the highest possible price ASAP
Key Details
Sold Price $429,900
Property Type Single Family Home
Sub Type Detached
Listing Status Sold
Purchase Type For Sale
Square Footage 2,912 sqft
Price per Sqft $147
Subdivision The Oaks
MLS Listing ID MDCA177932
Sold Date 09/23/20
Style Ranch/Rambler
Bedrooms 3
Full Baths 2
Half Baths 1
HOA Y/N N
Abv Grd Liv Area 1,456
Originating Board BRIGHT
Year Built 1976
Annual Tax Amount $3,619
Tax Year 2020
Lot Size 3.000 Acres
Acres 3.0
Property Description
This one won't last long! Beautifully renovated Rambler on 3 acres in Huntingtown! This 3 bedroom 2-1/2 bath rambler has it all with updated kitchen, fully finished basement, hardwood floors, new gas fireplace, new master bath, huge deck off the back perfect for BBQ's, and much much more! All permits were pulled and everything was brought up to current code! Don't miss out on this amazing opportunity to make this Beautiful house your home!
Location
State MD
County Calvert
Zoning A
Rooms
Basement Fully Finished, Rear Entrance, Windows, Daylight, Full
Main Level Bedrooms 3
Interior
Interior Features Ceiling Fan(s), Carpet, Combination Kitchen/Dining, Entry Level Bedroom, Family Room Off Kitchen, Floor Plan - Traditional, Kitchen - Galley, Primary Bath(s), Pantry, Recessed Lighting, Tub Shower, Stall Shower, Wet/Dry Bar, Wood Floors
Hot Water Propane
Heating Central, Heat Pump - Gas BackUp
Cooling Central A/C, Ceiling Fan(s), Heat Pump(s)
Flooring Hardwood
Fireplaces Number 1
Fireplaces Type Gas/Propane
Equipment Built-In Microwave, Dishwasher, Dryer - Electric, Dryer - Front Loading, Energy Efficient Appliances, Exhaust Fan, Oven/Range - Electric, Refrigerator, Stainless Steel Appliances, Washer, Washer - Front Loading, Water Heater, Water Heater - High-Efficiency
Furnishings Yes
Fireplace Y
Window Features Double Hung,Double Pane
Appliance Built-In Microwave, Dishwasher, Dryer - Electric, Dryer - Front Loading, Energy Efficient Appliances, Exhaust Fan, Oven/Range - Electric, Refrigerator, Stainless Steel Appliances, Washer, Washer - Front Loading, Water Heater, Water Heater - High-Efficiency
Heat Source Propane - Leased
Laundry Has Laundry, Main Floor
Exterior
Garage Spaces 7.0
Utilities Available Cable TV, Propane
Water Access N
View Trees/Woods
Roof Type Asphalt,Architectural Shingle
Accessibility 32\"+ wide Doors, Level Entry - Main
Total Parking Spaces 7
Garage N
Building
Lot Description Corner, Backs to Trees, Cul-de-sac, Front Yard, Rear Yard, SideYard(s), Stream/Creek
Story 2
Foundation Concrete Perimeter
Sewer On Site Septic
Water Private, Well
Architectural Style Ranch/Rambler
Level or Stories 2
Additional Building Above Grade, Below Grade
Structure Type Dry Wall
New Construction N
Schools
School District Calvert County Public Schools
Others
Senior Community No
Tax ID 0502097311
Ownership Fee Simple
SqFt Source Estimated
Security Features Electric Alarm
Acceptable Financing Conventional, FHA, Negotiable, USDA, VA
Horse Property N
Listing Terms Conventional, FHA, Negotiable, USDA, VA
Financing Conventional,FHA,Negotiable,USDA,VA
Special Listing Condition Standard
Read Less

Bought with Gail E Nyman • RE/MAX United Real Estate
GET MORE INFORMATION





