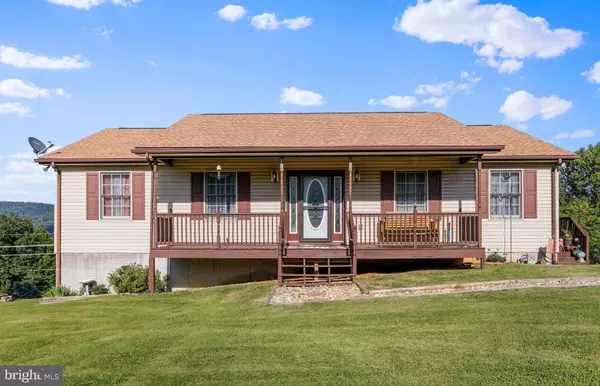For more information regarding the value of a property, please contact us for a free consultation.
13 WINDY HILL LN Chester Gap, VA 22623
Want to know what your home might be worth? Contact us for a FREE valuation!

Our team is ready to help you sell your home for the highest possible price ASAP
Key Details
Sold Price $325,000
Property Type Single Family Home
Sub Type Detached
Listing Status Sold
Purchase Type For Sale
Square Footage 2,469 sqft
Price per Sqft $131
Subdivision Chester Gap
MLS Listing ID VARP2000178
Sold Date 11/19/21
Style Contemporary
Bedrooms 4
Full Baths 3
HOA Y/N N
Abv Grd Liv Area 1,372
Originating Board BRIGHT
Year Built 1999
Annual Tax Amount $1,521
Tax Year 2020
Lot Size 1.000 Acres
Acres 1.0
Property Description
Looking for a place to call home with two living spaces? This home is perfect for dual living spaces, possibly an in-law space or adult children living space. Located outside Front Royal, close to I-66 in desired Rappahannock County. Tranquility, with easy access to the state-maintained road, minutes from Smithsonian Conservation Biology Institute. The Smithsonian Conservation Biology Institute is a unit of the Smithsonian Institution located on a 3,200-re campus located just outside the town of Front Royal, Virginia. This one owner home is a lovely ranch on one acre of land in desired Rappahannock County. The main level has 3 bedrooms, 2 full baths, living room with a gas fired fireplace and a deck overlooking the beautiful Shenandoah Valley! The lower level has a bedroom, partial kitchen, living space with a gas fired fireplace, storage area, walk out deck.
Location
State VA
County Rappahannock
Rooms
Other Rooms Bedroom 4, Kitchen, Family Room, Storage Room, Bathroom 3
Basement Full
Main Level Bedrooms 3
Interior
Interior Features 2nd Kitchen, Combination Kitchen/Dining, Entry Level Bedroom, Floor Plan - Traditional, Kitchen - Country
Hot Water Electric
Heating Heat Pump(s)
Cooling Ceiling Fan(s)
Fireplaces Type Other
Fireplace Y
Heat Source Natural Gas
Laundry Main Floor
Exterior
Water Access N
View Mountain
Roof Type Architectural Shingle
Accessibility None
Garage N
Building
Story 1
Foundation Permanent
Sewer On Site Septic
Water Private
Architectural Style Contemporary
Level or Stories 1
Additional Building Above Grade, Below Grade
New Construction N
Schools
Elementary Schools Rappahannock County
High Schools Rappahannock County
School District Rappahannock County Public Schools
Others
Senior Community No
Tax ID 1 34C
Ownership Fee Simple
SqFt Source Assessor
Special Listing Condition Standard
Read Less

Bought with Robert Adams II • Federa, Inc.
GET MORE INFORMATION





