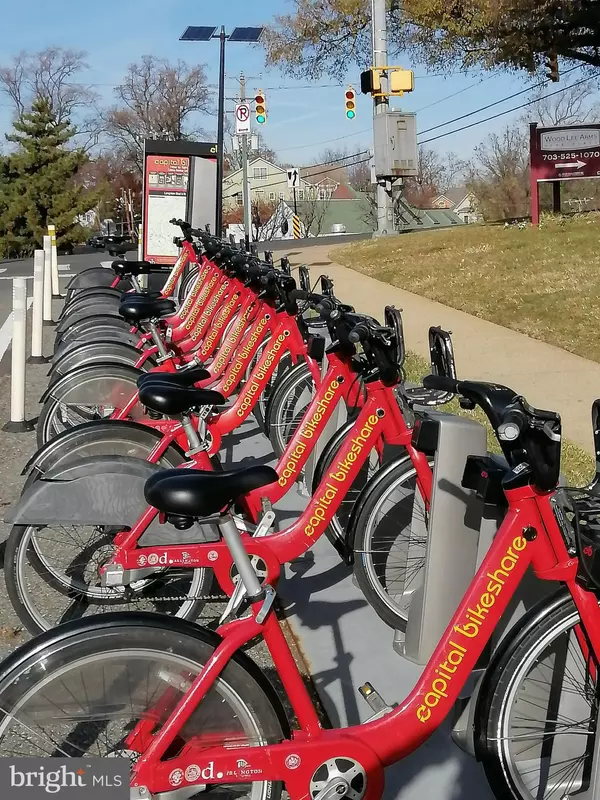For more information regarding the value of a property, please contact us for a free consultation.
4401 LEE HWY #11 Arlington, VA 22207
Want to know what your home might be worth? Contact us for a FREE valuation!

Our team is ready to help you sell your home for the highest possible price ASAP
Key Details
Sold Price $183,000
Property Type Condo
Sub Type Condo/Co-op
Listing Status Sold
Purchase Type For Sale
Square Footage 764 sqft
Price per Sqft $239
Subdivision Lorcom House
MLS Listing ID VAAR2007930
Sold Date 01/31/22
Style Contemporary
Bedrooms 1
Full Baths 1
Condo Fees $575/mo
HOA Y/N N
Abv Grd Liv Area 764
Originating Board BRIGHT
Year Built 1965
Annual Tax Amount $2,270
Tax Year 2021
Property Description
Investor Special Arlington Condo Priced to Sell! Rare Opportunity. Come See your Fixer Upper, Flip or new Rental Property Before it’s gone! This is a perfect spot for those wanting a bustling community but ease of access to highways and metro stops for commuting. There are many options for a great weekend on the town such as Livin' The Pie Life, Cowboy Cafe, and Lebanese Taverna Market. Chipotle & Starbucks conveniently located right across the street. Charming Stratford Park to enjoy a nice summer day playing basketball or baseball. A perfect location for those looking for a lovely neighborhood as well as active community. Look no further! Location, Location, Location. Minutes from Washington DC, the Metro & National Airport. Very close to Route 7, I-66, I-495. We're in a multiple bid situation. Please submit highest and best by 5pm Wednesday 1/5.
Location
State VA
County Arlington
Zoning RA6-15
Rooms
Main Level Bedrooms 1
Interior
Interior Features Ceiling Fan(s), Combination Dining/Living, Entry Level Bedroom, Elevator, Floor Plan - Traditional
Hot Water Electric
Heating Forced Air
Cooling Central A/C
Flooring Carpet
Equipment Dishwasher, Disposal, Refrigerator
Fireplace N
Appliance Dishwasher, Disposal, Refrigerator
Heat Source Electric
Laundry Basement
Exterior
Exterior Feature Brick
Parking Features Garage - Front Entry, Inside Access, Covered Parking
Garage Spaces 2.0
Amenities Available Common Grounds, Elevator, Extra Storage, Laundry Facilities, Storage Bin
Water Access N
View Street
Accessibility None
Porch Brick
Total Parking Spaces 2
Garage N
Building
Story 7
Unit Features Mid-Rise 5 - 8 Floors
Sewer Public Sewer
Water Public
Architectural Style Contemporary
Level or Stories 7
Additional Building Above Grade, Below Grade
New Construction N
Schools
Elementary Schools Glebe
Middle Schools Williamsburg
High Schools Yorktown
School District Arlington County Public Schools
Others
Pets Allowed Y
HOA Fee Include Air Conditioning,Common Area Maintenance,Electricity,Ext Bldg Maint,Gas,Heat,Insurance,Lawn Maintenance,Management,Sewer,Snow Removal,Trash
Senior Community No
Tax ID 07-001-022
Ownership Condominium
Security Features Main Entrance Lock
Acceptable Financing Cash, Conventional, VA
Horse Property N
Listing Terms Cash, Conventional, VA
Financing Cash,Conventional,VA
Special Listing Condition Standard
Pets Allowed No Pet Restrictions
Read Less

Bought with Non Member • Non Subscribing Office
GET MORE INFORMATION





