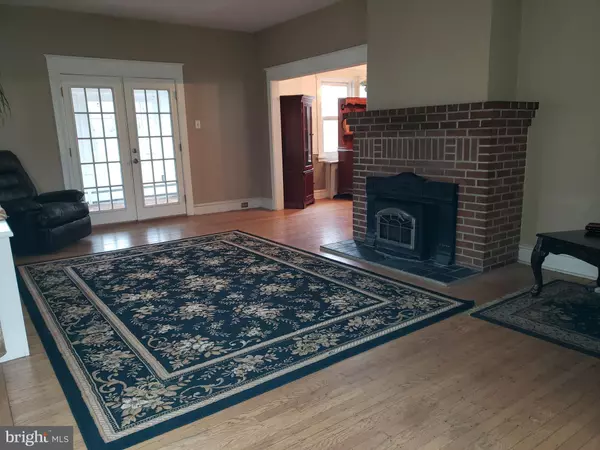For more information regarding the value of a property, please contact us for a free consultation.
512 TREVOSE RD Feasterville Trevose, PA 19053
Want to know what your home might be worth? Contact us for a FREE valuation!

Our team is ready to help you sell your home for the highest possible price ASAP
Key Details
Sold Price $285,000
Property Type Single Family Home
Sub Type Detached
Listing Status Sold
Purchase Type For Sale
Square Footage 1,914 sqft
Price per Sqft $148
Subdivision Trevose
MLS Listing ID PABU485548
Sold Date 03/12/20
Style Farmhouse/National Folk,Other
Bedrooms 3
Full Baths 2
HOA Y/N N
Abv Grd Liv Area 1,914
Originating Board BRIGHT
Year Built 1930
Annual Tax Amount $3,647
Tax Year 2020
Lot Size 0.677 Acres
Acres 0.68
Lot Dimensions 100.00 x 295.00
Property Description
Awesome single home in top rated Neshaminy school district with below average taxes. Come home and be part of Bucks county's rich history in this captivating 1930's gem. Company comes through the front door, but family comes in the kitchen door. Both are easily accessed from the 8 car drive way with turnaround. Perfect for entertaining (parking) or shooting some basketball hoops. You'll appreciate owning this nicely landscaped home with large yard, complete with a dog run. Guests can enter your home from the front door into the spacious living room and are immediately impressed with the fireplace and beautiful hardwood floors. Flow through the living room into the dining room where the impeccable hardwood floors continue. Stand in the kitchen by the sink and imagine yourself looking through the window into the spacious back yard. The kitchen can accommodate a table if desired, on the upgraded tile floors. From the dining room walk through the French doors into a large family room with more views of the landscaped grounds. You can also enjoy views from the heated old time solarium. The second floor boasts 3 nice size bedrooms. There is a updated full bath on the second floor and a luxurious full bathroom on the first floor. The full basement is large and ready to be completed if you desire. Come in and imagine what you can do with the large space. The laundry room is separate and one of the largest you'll ever see. This house has been lovingly maintained and upgraded for nearly a century. There's plenty of opportunity to use your imagination and creativity to take her to her full gorgeous potential.
Location
State PA
County Bucks
Area Lower Southampton Twp (10121)
Zoning R2
Rooms
Other Rooms Living Room, Dining Room, Kitchen, Family Room, Basement, Laundry, Recreation Room, Solarium
Basement Full
Interior
Interior Features Floor Plan - Traditional
Hot Water Electric
Heating Radiator
Cooling Window Unit(s)
Fireplaces Number 1
Heat Source Oil
Exterior
Garage Garage - Front Entry
Garage Spaces 11.0
Waterfront N
Water Access N
Accessibility None
Parking Type Driveway, Detached Garage
Total Parking Spaces 11
Garage Y
Building
Story 2
Sewer Septic < # of BR
Water Public
Architectural Style Farmhouse/National Folk, Other
Level or Stories 2
Additional Building Above Grade, Below Grade
New Construction N
Schools
Elementary Schools Joseph E Ferderbar
Middle Schools Poquessing
High Schools Neshaminy
School District Neshaminy
Others
Senior Community No
Tax ID 21-028-015
Ownership Fee Simple
SqFt Source Assessor
Acceptable Financing Cash, Conventional, FHA, FHA 203(b), FHA 203(k), FNMA, Negotiable, VA
Listing Terms Cash, Conventional, FHA, FHA 203(b), FHA 203(k), FNMA, Negotiable, VA
Financing Cash,Conventional,FHA,FHA 203(b),FHA 203(k),FNMA,Negotiable,VA
Special Listing Condition Standard
Read Less

Bought with Robert Lambert • Coldwell Banker Hearthside
GET MORE INFORMATION





