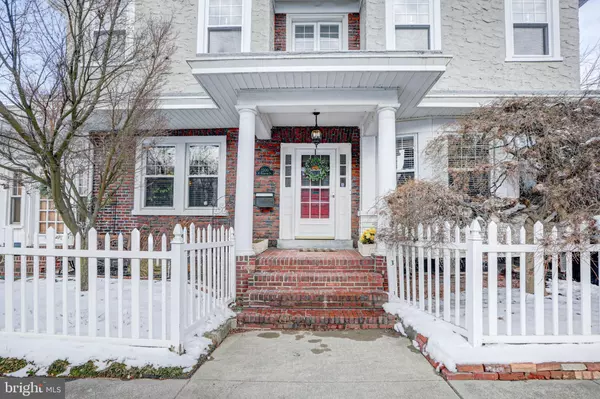For more information regarding the value of a property, please contact us for a free consultation.
2300 N HARRISON ST Wilmington, DE 19802
Want to know what your home might be worth? Contact us for a FREE valuation!

Our team is ready to help you sell your home for the highest possible price ASAP
Key Details
Sold Price $375,000
Property Type Single Family Home
Sub Type Twin/Semi-Detached
Listing Status Sold
Purchase Type For Sale
Square Footage 2,125 sqft
Price per Sqft $176
Subdivision Wilm #04
MLS Listing ID DENC520236
Sold Date 04/02/21
Style Colonial
Bedrooms 6
Full Baths 2
HOA Y/N N
Abv Grd Liv Area 2,125
Originating Board BRIGHT
Year Built 1914
Annual Tax Amount $2,391
Tax Year 2020
Lot Size 2,614 Sqft
Acres 0.06
Lot Dimensions 31.00 x 84.00
Property Description
Wow! Incredible 6 bedroom home in Wilmington's "The Triangle" is now available for sale! Yes, SIX bedrooms in this home, all above average in size and with natural hardwood floors! Let's start first with the exterior... this charming brick colonial is located on a corner and the first impression will capture your heart with it's historic yet modern appeal. The white picket fence surrounding the property adds to the charm and having the corner spot really opens up the on-street parking opportunities! Enter the home and right away you'll appreciate the craftsman style trim (original, but freshly painted) including 10" baseboards, crown moldings, door casings and farm style floors/doors! Spacious foyer gives way to the original staircase, all wood, and gorgeously maintained. Classic 4-square layout with the dining on right and family room on left, again all featuring original (maintained) hardwoods. Just off the family room is sure to be your new favorite room in the house... the enclosed side porch! Fully surrounded with windows and LOADS of natural light, you'll love enjoying your morning coffee here! The exposed brick and wainscot ceilings along with tiled floor add to the appeal of this room, and add that there is an exterior door with easy access to your yard! Back through the front hall , go left and swing under the stairway as one of two ways to access your kitchen-- this way offers some fun storage doors and hidden staircases for you to enjoy. Don't waste time though- you'll wanna divulge in the many splendors of the white, bright farmhouse kitchen! Tall cabinets, gas cooking, stainless appliances and tiled floors make this a GREAT space to prepare family dinners! Check out the enormous walk-in pantry, unheard of for homes this age! Another exit door to the rear porch/yard is here along with shiplap ceiling and another secret staircase to your upstairs! I recommend you take the "main" stairs up to floor 2... here you'll love FOUR bedrooms and a full bathroom (with updates!) all of generous sizes and with closets! The hardwood continues throughout this level AND up to level 3 where there are two more bedrooms and another full bath! You'll struggle to pick where you choose to have your owners bedroom, there's so many options!! Back down below grade, you have a fully excavated basement which is surprisingly cozy (considering its age) and keeps a great set up for your laundry center and SURPRISE another exit door to your backyard! This home will not only charm you, it'll prove to be incredibly spacious and accommodating to all! Come out and schedule your private tour so you can see this for yourself... OPEN HOUSE SUNDAY 2/7!
Location
State DE
County New Castle
Area Wilmington (30906)
Zoning 26R-2
Rooms
Other Rooms Dining Room, Bedroom 2, Bedroom 3, Bedroom 4, Bedroom 5, Kitchen, Family Room, Bedroom 1, Sun/Florida Room, Bedroom 6, Full Bath
Basement Full
Interior
Interior Features Additional Stairway
Hot Water Natural Gas
Heating Hot Water
Cooling None
Fireplaces Number 1
Fireplaces Type Wood
Furnishings No
Fireplace Y
Heat Source Natural Gas
Laundry Basement
Exterior
Exterior Feature Balconies- Multiple
Fence Picket
Water Access N
Accessibility None
Porch Balconies- Multiple
Road Frontage City/County
Garage N
Building
Lot Description Corner
Story 4
Sewer Public Sewer
Water Public
Architectural Style Colonial
Level or Stories 4
Additional Building Above Grade, Below Grade
New Construction N
Schools
School District Red Clay Consolidated
Others
Pets Allowed Y
Senior Community No
Tax ID 26-015.10-085
Ownership Fee Simple
SqFt Source Assessor
Horse Property N
Special Listing Condition Standard
Pets Allowed No Pet Restrictions
Read Less

Bought with Holly M Henderson-Smith • Pantano Real Estate Inc
GET MORE INFORMATION





