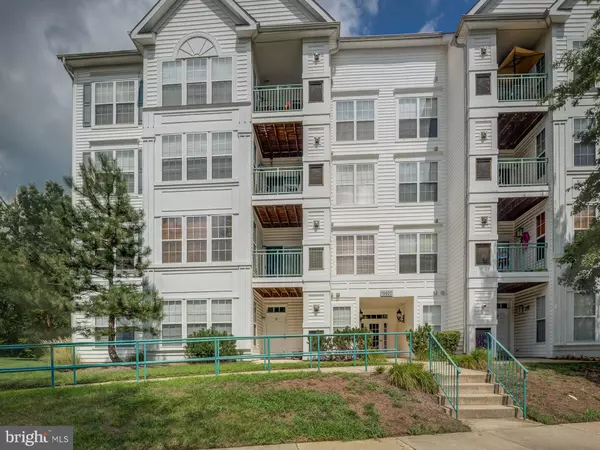For more information regarding the value of a property, please contact us for a free consultation.
15620 EVERGLADE LN #404 Bowie, MD 20716
Want to know what your home might be worth? Contact us for a FREE valuation!

Our team is ready to help you sell your home for the highest possible price ASAP
Key Details
Sold Price $179,900
Property Type Condo
Sub Type Condo/Co-op
Listing Status Sold
Purchase Type For Sale
Square Footage 833 sqft
Price per Sqft $215
Subdivision Bowie New Town
MLS Listing ID MDPG576962
Sold Date 09/30/20
Style Unit/Flat
Bedrooms 2
Full Baths 2
Condo Fees $345/mo
HOA Y/N N
Abv Grd Liv Area 833
Originating Board BRIGHT
Year Built 2004
Annual Tax Amount $2,067
Tax Year 2020
Property Description
Welcome to this top level 2 bedroom 2 bath condo surrounded by green space. Secure Building with an elevator, wheelchair ramp and plenty of parking. Convenient to Bowie Town Center, Bowie Health Center, major thoroughfares, schools, parks and shopping. The community offers a pool, tot lot, lake, and walking/jogging path. The condo fee includes common area maintenance, exterior building maintenance, lawn maintenance, management, snow Removal, trash, club house, jog/walk path, outdoor pool, water and sewer. The unit has an open floor plan and a tiled foyer. The nice size kitchen comes with all major appliances, including a gas stove, built-in microwave and granite counter tops with a bar. The living room / dining room combination is a spacious, fully carpeted area with crown molding. Great view from the balcony. The two bedrooms are on opposing sides of the main living area for plenty of privacy. Second full bath is accessible both from main living area and second bedroom. Washer and Dryer are in the unit. The master bedroom has its own full bath with tub / shower, linen closet and his/her closets. Come check it out, fall in love and make it yours!
Location
State MD
County Prince Georges
Zoning MAC
Rooms
Other Rooms Living Room, Dining Room, Primary Bedroom, Bedroom 2, Kitchen, Bathroom 2, Primary Bathroom
Main Level Bedrooms 2
Interior
Interior Features Carpet, Crown Moldings, Dining Area, Elevator, Primary Bath(s), Tub Shower, Wood Floors
Hot Water Natural Gas
Heating Forced Air, Central
Cooling Central A/C
Flooring Hardwood, Carpet
Equipment Built-In Microwave, Dishwasher, Disposal, Dryer - Electric, Oven/Range - Gas, Refrigerator, Washer
Furnishings No
Fireplace N
Appliance Built-In Microwave, Dishwasher, Disposal, Dryer - Electric, Oven/Range - Gas, Refrigerator, Washer
Heat Source Other
Laundry Dryer In Unit, Washer In Unit
Exterior
Amenities Available Pool - Outdoor, Elevator
Water Access N
Roof Type Unknown
Accessibility Elevator, Ramp - Main Level
Garage N
Building
Story 4
Unit Features Garden 1 - 4 Floors
Foundation None
Sewer Public Sewer
Water Public
Architectural Style Unit/Flat
Level or Stories 4
Additional Building Above Grade, Below Grade
New Construction N
Schools
School District Prince George'S County Public Schools
Others
HOA Fee Include Ext Bldg Maint,Lawn Maintenance,Management,Reserve Funds,Sewer,Water
Senior Community No
Tax ID 17073572179
Ownership Condominium
Security Features Main Entrance Lock
Acceptable Financing Cash, Conventional, FHA, VA
Horse Property N
Listing Terms Cash, Conventional, FHA, VA
Financing Cash,Conventional,FHA,VA
Special Listing Condition Standard
Read Less

Bought with Sherri L Campbell • CENTURY 21 New Millennium
GET MORE INFORMATION





