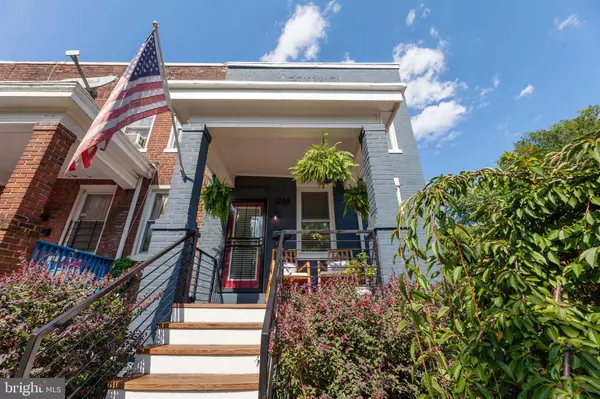For more information regarding the value of a property, please contact us for a free consultation.
1288 NEAL ST NE Washington, DC 20002
Want to know what your home might be worth? Contact us for a FREE valuation!

Our team is ready to help you sell your home for the highest possible price ASAP
Key Details
Sold Price $880,000
Property Type Single Family Home
Sub Type Twin/Semi-Detached
Listing Status Sold
Purchase Type For Sale
Square Footage 1,802 sqft
Price per Sqft $488
Subdivision Trinidad
MLS Listing ID DCDC2009714
Sold Date 10/13/21
Style Colonial
Bedrooms 4
Full Baths 3
Half Baths 1
HOA Y/N N
Abv Grd Liv Area 1,292
Originating Board BRIGHT
Year Built 1924
Annual Tax Amount $6,360
Tax Year 2020
Lot Size 2,553 Sqft
Acres 0.06
Property Description
Beautiful and Bright End Unit Rowhome with 4 Bedrooms and 3.5 Bathrooms on 3 Finished Levels. This Sunny Trinidad Gem Features a Welcoming Front Porch, Windows on 3 Sides, Hardwood Floors, and Designer Lighting. The Updated Center Kitchen offers a Large Waterfall Island, Quartz Countertops, Stainless Appliances, and Custom Glass Tiled Backsplash. Upstairs you will Love the Spacious Owners Suite with Attached Bathroom, Skylight, and Roomy Closet, as well as Two Additional Bedrooms and a Bathroom. The Walk-Out Lower Level includes a Second Living Room, Guest Bedroom, Full Bathroom, and Laundry. Relax and Entertain on the Private Rear Deck and Enjoy the Oversized and Landscaped Fully Fenced Backyard with Fire Pit. Underneath the Deck, you will find a Waterproofed and Secure Outdoor Storage Area. Off-Street, 2 Car Rear Parking with Automated Garage Door. Tech Upgrades include a Nest Thermostat and Full House Ring Alarm, Doorbell, and Floodlight. New Roof in 2020! Located across from the Rec Center and Wheatley Campus, Blocks from the H Street Corridor, and Less than a Mile to Union Market, Trader Joes, and Whole Foods.
Location
State DC
County Washington
Zoning URBAN LAND-SASSAFRAS-CHIL
Rooms
Basement Fully Finished, Interior Access, Rear Entrance
Interior
Interior Features Kitchen - Gourmet, Kitchen - Island, Primary Bath(s), Floor Plan - Open
Hot Water Natural Gas
Heating Forced Air
Cooling Central A/C
Equipment Dishwasher, Disposal, Icemaker, Microwave, Oven/Range - Gas, Refrigerator, Washer, Dryer
Fireplace N
Appliance Dishwasher, Disposal, Icemaker, Microwave, Oven/Range - Gas, Refrigerator, Washer, Dryer
Heat Source Natural Gas
Laundry Dryer In Unit, Washer In Unit
Exterior
Exterior Feature Deck(s)
Garage Spaces 2.0
Fence Fully
Water Access N
Accessibility None
Porch Deck(s)
Total Parking Spaces 2
Garage N
Building
Story 3
Foundation Block
Sewer Public Sewer
Water Public
Architectural Style Colonial
Level or Stories 3
Additional Building Above Grade, Below Grade
New Construction N
Schools
Elementary Schools Wheatley Education Campus
Middle Schools Wheatley Education Campus
High Schools Dunbar
School District District Of Columbia Public Schools
Others
Senior Community No
Tax ID 4063//0089
Ownership Fee Simple
SqFt Source Assessor
Security Features Motion Detectors,Security System
Special Listing Condition Standard
Read Less

Bought with Puneet Bhagi • DMV Realty, INC.
GET MORE INFORMATION





