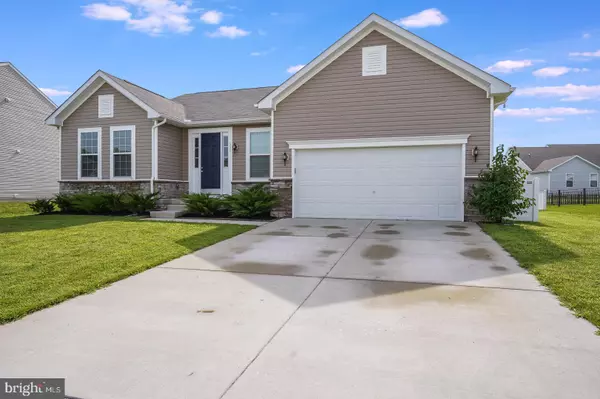For more information regarding the value of a property, please contact us for a free consultation.
332 CINNAMON WAY Magnolia, DE 19962
Want to know what your home might be worth? Contact us for a FREE valuation!

Our team is ready to help you sell your home for the highest possible price ASAP
Key Details
Sold Price $400,000
Property Type Single Family Home
Sub Type Detached
Listing Status Sold
Purchase Type For Sale
Square Footage 3,048 sqft
Price per Sqft $131
Subdivision Chestnut Ridge
MLS Listing ID DEKT2002724
Sold Date 11/15/21
Style Ranch/Rambler
Bedrooms 3
Full Baths 3
HOA Fees $52/ann
HOA Y/N Y
Abv Grd Liv Area 2,048
Originating Board BRIGHT
Year Built 2019
Annual Tax Amount $1,476
Tax Year 2021
Lot Size 0.290 Acres
Acres 0.29
Lot Dimensions 80.77 x 144.49
Property Description
Come check out this gorgeous, exceptionally cared for home, with tons of upgrades, community pool, club house and walking trails. This better than new, open concept Ranch home offers plenty of room to move around, three generous sized bedrooms, three elegant full baths and a finished basement. The Master Suite is located to the right side of the house and host a large walkin in closet and upgraded, oversized, walkin shower with glass doors. Small square windows in the shower offer a nice feature and lots of light! The Kitchen, living room and dining room are all in one, but you will not feel on top of eachother! Great space for entertaining! The kitchen offers high ceilings, tons of natural light, recessed lighting, pendant lighting, upgraded beautiful granite countertops, overzized granite island w/bar, upgraded white cabinets, stainless steel applaiances, pantry and luxury vinyl plank flooring thoughout. The basement offers room for storage, a large second living room or entertainment space, option for a 4th bedroom to be completed (after closing) and full finished bath. This property is fully fenced in, built in 2019 and ready for new owners! Close to DAFB, Shopping, schools, hospital and more! Get your showing scheduled soon!
Location
State DE
County Kent
Area Caesar Rodney (30803)
Zoning AC
Rooms
Basement Fully Finished
Main Level Bedrooms 3
Interior
Hot Water 60+ Gallon Tank
Heating Forced Air
Cooling Central A/C
Flooring Luxury Vinyl Plank
Heat Source Natural Gas
Exterior
Parking Features Garage - Front Entry, Additional Storage Area, Oversized
Garage Spaces 6.0
Fence Fully, Vinyl
Water Access N
Roof Type Shingle
Accessibility None
Attached Garage 2
Total Parking Spaces 6
Garage Y
Building
Story 1
Foundation Concrete Perimeter
Sewer Public Sewer
Water Public
Architectural Style Ranch/Rambler
Level or Stories 1
Additional Building Above Grade, Below Grade
New Construction N
Schools
School District Caesar Rodney
Others
Senior Community No
Tax ID NM-00-11203-09-5200-000
Ownership Fee Simple
SqFt Source Assessor
Acceptable Financing FHA, Cash, Conventional, VA
Listing Terms FHA, Cash, Conventional, VA
Financing FHA,Cash,Conventional,VA
Special Listing Condition Standard
Read Less

Bought with Amy Conlon • RE/MAX Eagle Realty
GET MORE INFORMATION





