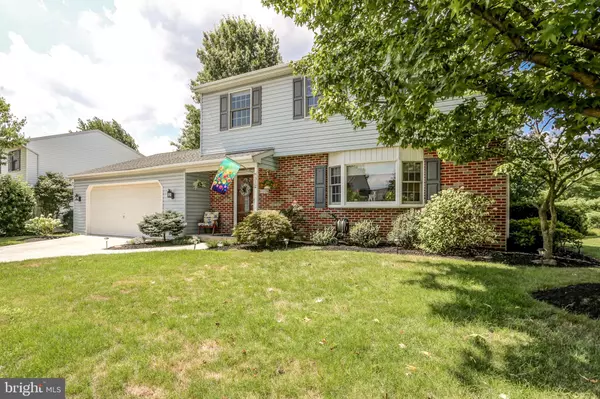For more information regarding the value of a property, please contact us for a free consultation.
312 MOLLIE DR Harrisburg, PA 17112
Want to know what your home might be worth? Contact us for a FREE valuation!

Our team is ready to help you sell your home for the highest possible price ASAP
Key Details
Sold Price $283,000
Property Type Single Family Home
Sub Type Detached
Listing Status Sold
Purchase Type For Sale
Square Footage 2,790 sqft
Price per Sqft $101
Subdivision Pond View
MLS Listing ID PADA124134
Sold Date 09/18/20
Style Traditional
Bedrooms 3
Full Baths 2
Half Baths 1
HOA Y/N N
Abv Grd Liv Area 1,950
Originating Board BRIGHT
Year Built 1992
Annual Tax Amount $4,290
Tax Year 2020
Lot Size 0.412 Acres
Acres 0.41
Property Description
You won't want to miss this wonderfully updated and well-cared for 3+ Bedroom, 2 1/2 Bath home in desirable Pond View, near Paxtonia Elementary School, Central Dauphin School District! Enter into a foyer that leads to the spacious, bright Living Room with beautiful bay window and pass through to impressive Dining Room, both featuring handsome hardwood floors. The eat-in Kitchen is highlighted by solid oak cabinets, chic tile backsplash, and newer granite countertops! Newer luxury vinyl tile flows nicely from kitchen to the half bath, which also houses convenient main floor laundry. 1st floor Den with laminate floors could also serve as an office. 2nd floor owner's suite with 3 generous double door closets and updated adjoining master bath with handsome double sink vanity, tile floor, and walk-in shower. Two sizable remaining bedrooms with ample closets and updated guest bath with tub-shower and new vanity. Partially finished Lower Level with laminate floors is perfect for entertaining or could serve as a family room or workout space for a home gym. Oversized two-car garage provides the option for designated work area for the craftsperson. Nice deck on a private lot and rear retention pond. Newer architectural shingle roof (2014), efficient heat pump (2014), hot water heater (2014), too! Perfect location makes commutes a breeze with easy access to I-81, Jonestown Road, and Linglestown just a short distance away. Don't delay in seeing this lovely home, today!
Location
State PA
County Dauphin
Area Lower Paxton Twp (14035)
Zoning RESIDENTIAL
Rooms
Other Rooms Living Room, Dining Room, Primary Bedroom, Bedroom 2, Bedroom 3, Kitchen, Family Room, Den, Bathroom 2, Primary Bathroom
Basement Full, Partially Finished
Interior
Hot Water Electric
Heating Forced Air, Heat Pump(s)
Cooling Central A/C
Flooring Hardwood, Ceramic Tile, Carpet
Heat Source Electric
Exterior
Exterior Feature Deck(s)
Parking Features Oversized, Garage - Front Entry, Garage Door Opener
Garage Spaces 4.0
Water Access N
Roof Type Architectural Shingle
Accessibility 2+ Access Exits
Porch Deck(s)
Attached Garage 2
Total Parking Spaces 4
Garage Y
Building
Story 2
Sewer Public Sewer
Water Public
Architectural Style Traditional
Level or Stories 2
Additional Building Above Grade, Below Grade
Structure Type Dry Wall
New Construction N
Schools
Elementary Schools Paxtonia
High Schools Central Dauphin
School District Central Dauphin
Others
Senior Community No
Tax ID 35-110-024-000-0000
Ownership Fee Simple
SqFt Source Estimated
Acceptable Financing Cash, Conventional, FHA, VA
Listing Terms Cash, Conventional, FHA, VA
Financing Cash,Conventional,FHA,VA
Special Listing Condition Standard
Read Less

Bought with Deependra Dangal • Iron Valley Real Estate of Central PA
GET MORE INFORMATION





