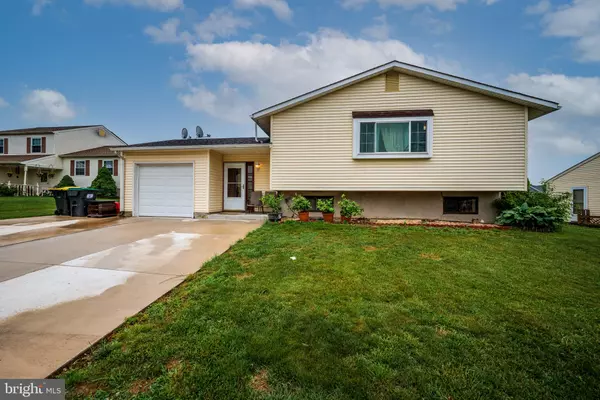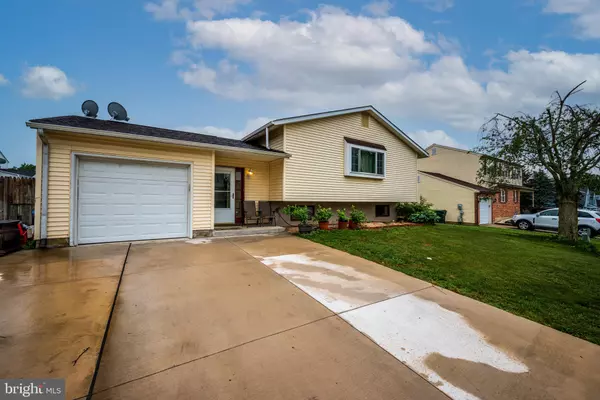For more information regarding the value of a property, please contact us for a free consultation.
44 PRINCETON CT Newark, DE 19702
Want to know what your home might be worth? Contact us for a FREE valuation!

Our team is ready to help you sell your home for the highest possible price ASAP
Key Details
Sold Price $380,000
Property Type Single Family Home
Sub Type Detached
Listing Status Sold
Purchase Type For Sale
Square Footage 2,827 sqft
Price per Sqft $134
Subdivision Valley Wood
MLS Listing ID DENC2000834
Sold Date 09/17/21
Style Bi-level
Bedrooms 5
Full Baths 3
HOA Y/N N
Abv Grd Liv Area 2,150
Originating Board BRIGHT
Year Built 1986
Annual Tax Amount $3,195
Tax Year 2021
Lot Size 8,276 Sqft
Acres 0.19
Lot Dimensions 80.00 x 100.00
Property Description
Check out 44 Princeton Ct! A huge expanded driveway sits alongside this home - room for several cars. There is also a one car attached garage. The exterior features a newer roof and windows and a fenced in (5 ft privacy fencing) rear yard. A breezy foyer welcomes you inside and leads straight through the home to the backyard. The MASSIVE patio has a built in firepit and is ready for all of your summer barbeques. Bi-level homes have living space on two levels - downstairs has a huge open room as well as two additional rooms used as bedrooms and TWO FULL BATHS! Back on the main level you'll find new carpeting in the living room that opens to the dining area and kitchen. The updated kitchen has bright white cabinetry and a contrasting dark granite for countertops. You'll find 3 more bedrooms here and one full bath with direct access to both the main bedroom and the hallway. Located in a convenient spot, you're a few turns from I95, the Christiana Mall, shopping and dining. Rarely can you find a 5 bedroom home in this area. Take a look today!
Location
State DE
County New Castle
Area Newark/Glasgow (30905)
Zoning NCPUD
Direction Northeast
Rooms
Other Rooms Living Room, Dining Room, Bedroom 2, Bedroom 3, Bedroom 4, Bedroom 5, Kitchen, Family Room, Bedroom 1, Laundry, Office, Bathroom 1, Bathroom 2, Bathroom 3
Basement Full, Fully Finished, Interior Access
Main Level Bedrooms 3
Interior
Hot Water Electric
Heating Heat Pump(s)
Cooling Central A/C, Ceiling Fan(s)
Flooring Carpet, Ceramic Tile
Fireplace N
Heat Source Electric
Laundry Lower Floor
Exterior
Exterior Feature Patio(s)
Parking Features Garage - Front Entry
Garage Spaces 7.0
Fence Wood
Utilities Available Cable TV Available
Water Access N
Roof Type Asphalt,Pitched,Shingle
Accessibility None
Porch Patio(s)
Attached Garage 1
Total Parking Spaces 7
Garage Y
Building
Lot Description Level, Rear Yard, Front Yard
Story 2
Foundation Block
Sewer Public Sewer
Water Public
Architectural Style Bi-level
Level or Stories 2
Additional Building Above Grade, Below Grade
Structure Type Dry Wall
New Construction N
Schools
Elementary Schools Leasure
Middle Schools Kirk
High Schools Christiana
School District Christina
Others
Pets Allowed Y
Senior Community No
Tax ID 10-039.10-291
Ownership Fee Simple
SqFt Source Assessor
Acceptable Financing Cash, Conventional, FHA, VA
Listing Terms Cash, Conventional, FHA, VA
Financing Cash,Conventional,FHA,VA
Special Listing Condition Standard
Pets Allowed No Pet Restrictions
Read Less

Bought with Saeed Bark Al Jaberi • BHHS Fox & Roach-Christiana
GET MORE INFORMATION





