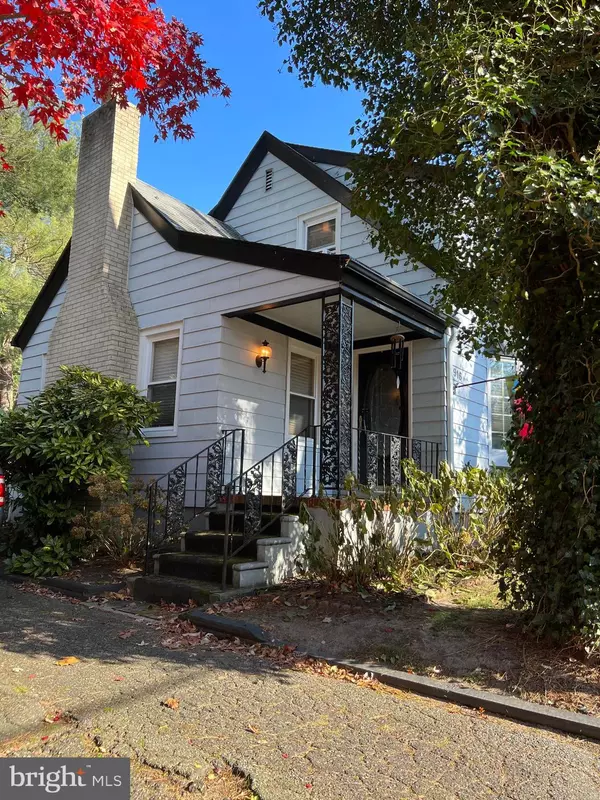For more information regarding the value of a property, please contact us for a free consultation.
916 CHERRY ST Millville, NJ 08332
Want to know what your home might be worth? Contact us for a FREE valuation!

Our team is ready to help you sell your home for the highest possible price ASAP
Key Details
Sold Price $197,400
Property Type Single Family Home
Sub Type Detached
Listing Status Sold
Purchase Type For Sale
Square Footage 1,372 sqft
Price per Sqft $143
Subdivision Neighborhood
MLS Listing ID NJCB2003048
Sold Date 03/24/22
Style Colonial
Bedrooms 2
Full Baths 2
HOA Y/N N
Abv Grd Liv Area 1,372
Originating Board BRIGHT
Year Built 1927
Annual Tax Amount $3,991
Tax Year 2021
Lot Dimensions 78.00 x 165.00
Property Description
PRICE REDUCED! This CHARMING one-of-a-kind Dutch Colonial home is located on a quiet side street on the west side of Millville. This home is well-maintained and has so many extras to offer. As you approach the home, you will notice the nicely landscaped yard decorated with lots of colorful foliage. Your eyes will catch the twin bay windows on the front of the home which provide ample sunlight to the inside. The decorative front door with a large oval etched glass leads into the formal living room which features a large wood fireplace surrounded by hand-picked stone and a granite mantle. The custom-designed carpet runs from the living room to the dining room and leads to the upstairs. Living room is open to the cozy dining room with custom-made elegant chandelier and matching sconces. Follow the doorway into the cute, freshly painted kitchen with recessed refrigerator and a deep pantry for plenty of storage. Down the steps and to the right is a spacious family room with high ceilings, a wood stove, built in cabinets, and large triple closets. The family room also has a wall-mounted gas heater and extra AC unit. A full bath with laundry completes this living area. Let's head upstairs where you will notice custom acrylic spindles and a big custom picture window with a half moon transom at the landing. Upstairs you will find another full bath, primary bedroom with walk-in closet, sitting area, and fresh new paint. A second bedroom completes the upstairs. Walk out the back door through the family room and stay covered and dry under the large carport. Large fenced backyard is a double deep lot featuring an 8x12 shed with electric, hot tub, paver patio, and several bench/garden areas. The full basement provides plenty more storage space, a large stand up freezer, and a newer dehumidifier. This home has an alarm system, sprinkler system, new gutter guards, newer HVAC and hot water heater (3 years), air filtration system, washer and dryer (2 years).
*Seller will provide a $500 credit toward carpet in primary bedroom.
**Hot tub needs cleaning and a little TLC.
Location
State NJ
County Cumberland
Area Millville City (20610)
Zoning B-1
Rooms
Basement Full, Unfinished
Interior
Hot Water Natural Gas
Heating Forced Air
Cooling Central A/C
Flooring Fully Carpeted, Ceramic Tile, Vinyl
Fireplaces Number 1
Fireplaces Type Stone, Gas/Propane
Equipment Dryer, Freezer, Oven/Range - Electric, Refrigerator, Washer
Furnishings No
Fireplace Y
Window Features Bay/Bow,Double Hung,Transom
Appliance Dryer, Freezer, Oven/Range - Electric, Refrigerator, Washer
Heat Source Natural Gas
Laundry Main Floor
Exterior
Garage Spaces 4.0
Fence Chain Link
Water Access N
Accessibility None
Total Parking Spaces 4
Garage N
Building
Story 2
Foundation Block
Sewer Public Sewer
Water Public
Architectural Style Colonial
Level or Stories 2
Additional Building Above Grade, Below Grade
New Construction N
Schools
High Schools Millville Senior H.S.
School District Millville Area
Others
Senior Community No
Tax ID 10-00072-00013
Ownership Fee Simple
SqFt Source Assessor
Security Features Security System
Acceptable Financing FHA, Conventional, Cash
Horse Property N
Listing Terms FHA, Conventional, Cash
Financing FHA,Conventional,Cash
Special Listing Condition Standard
Read Less

Bought with Nelida Andujar • Homestarr Realty
GET MORE INFORMATION





