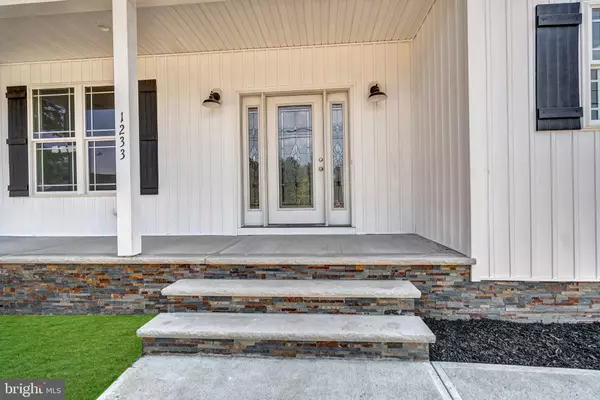For more information regarding the value of a property, please contact us for a free consultation.
1233 LONGBOAT AVE Beachwood, NJ 08722
Want to know what your home might be worth? Contact us for a FREE valuation!

Our team is ready to help you sell your home for the highest possible price ASAP
Key Details
Sold Price $535,000
Property Type Single Family Home
Sub Type Detached
Listing Status Sold
Purchase Type For Sale
Square Footage 2,350 sqft
Price per Sqft $227
Subdivision Beachwood
MLS Listing ID NJOC2002472
Sold Date 10/29/21
Style Colonial,Other
Bedrooms 4
Full Baths 2
Half Baths 1
HOA Y/N N
Abv Grd Liv Area 2,350
Originating Board BRIGHT
Year Built 2021
Annual Tax Amount $253
Tax Year 2020
Lot Size 4,000 Sqft
Acres 0.09
Lot Dimensions 40.00 x 100.00
Property Description
Trust the magic of new beginnings! NEW CONSTRUCTION! CUSTOM COLONIAL W/ BASEMENT! Approx. 2,350 sqft (not including the basement)! The gourmet eat-in kitchen includes a center island w/ breakfast bar, granite countertops, & pantry closet. Flowing directly into the large living & dining areas featuring sliding doors out to the backyard. Open floor living at its finest! The backyard is completed w/ a deck and an abundance of grass area, let the entertaining begin! A bonus flex room detailed with farmhouse styled doors and a 1/2 bath complete the first floor. The owner's suite features its own luxurious bathroom including a soaking tub, stall shower, double vanities and access to the walk-in closet. The hall bath includes double vanities as well! A laundry closet w/ washer & dryer hookup located on the second floor. The full, unfinished basement for additional storage or entertaining needs! Equipped w/ central air, public water & sewer & attached 2 car garage! Within minutes to RT 9, GSP, Double Trouble Park, beaches, restaurants, shopping & so much more! Make this brand-new home yours! Quick deliver available! Call to see this today!
Location
State NJ
County Ocean
Area Beachwood Boro (21505)
Zoning RB
Rooms
Other Rooms Living Room, Primary Bedroom, Bedroom 2, Bedroom 3, Bedroom 4, Kitchen, Basement, Other, Bathroom 1, Bathroom 2, Primary Bathroom
Basement Full, Unfinished
Interior
Interior Features Attic, Ceiling Fan(s), Pantry, Primary Bath(s), Recessed Lighting, Upgraded Countertops
Hot Water Natural Gas
Heating Forced Air
Cooling Central A/C
Flooring Vinyl
Equipment Stove, Dishwasher
Fireplace N
Appliance Stove, Dishwasher
Heat Source Natural Gas
Exterior
Exterior Feature Deck(s)
Parking Features Inside Access
Garage Spaces 2.0
Water Access N
Roof Type Shingle
Accessibility None
Porch Deck(s)
Attached Garage 2
Total Parking Spaces 2
Garage Y
Building
Story 2
Sewer Public Sewer
Water Public
Architectural Style Colonial, Other
Level or Stories 2
Additional Building Above Grade, Below Grade
New Construction Y
Others
Senior Community No
Tax ID 05-00009 28-00005
Ownership Fee Simple
SqFt Source Assessor
Acceptable Financing Conventional, Cash
Listing Terms Conventional, Cash
Financing Conventional,Cash
Special Listing Condition Standard
Read Less

Bought with Non Member • Non Subscribing Office
GET MORE INFORMATION





