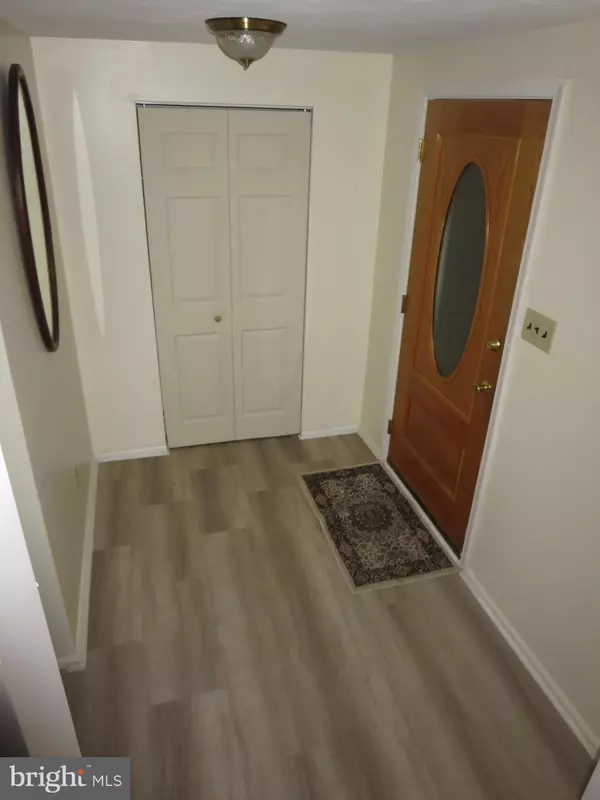For more information regarding the value of a property, please contact us for a free consultation.
9 STALLION DR Newark, DE 19713
Want to know what your home might be worth? Contact us for a FREE valuation!

Our team is ready to help you sell your home for the highest possible price ASAP
Key Details
Sold Price $300,000
Property Type Single Family Home
Sub Type Detached
Listing Status Sold
Purchase Type For Sale
Square Footage 1,675 sqft
Price per Sqft $179
Subdivision Sherwood Forest
MLS Listing ID DENC2011680
Sold Date 01/20/22
Style Split Level
Bedrooms 3
Full Baths 1
Half Baths 1
HOA Y/N N
Abv Grd Liv Area 1,346
Originating Board BRIGHT
Year Built 1973
Annual Tax Amount $1,605
Tax Year 2021
Lot Size 7,841 Sqft
Acres 0.18
Lot Dimensions 70 x 146.50
Property Description
Welcome to 9 Stallion Drive! Don't miss out on this three (3) bedroom, 1 1/2 bath split home with a front garage situated on a .18-acre lot. This home is located in the popular Sherwood Forest community and has some appealing features. As you enter the home, you have a bright open foyer with a newly installed floor that offers easy maintenance and a coat closet for convenience. On that same level, you have a large, carpeted family room, 1/2 bath with new floor and vanity and a laundry/utility room with a door that allows access to the side of the home. Just a few steps up, you have the kitchen, living and dining room areas with hardwood floors that offer an open and inviting space. You can enter the kitchen from the family, living and dining room, which make this ideal for entertaining. The kitchen offers an eat-in area, newer appliances, granite countertop with backsplash, new floor, and a new sliding glass door out to covered porch to complete the kitchen. Just a few steps up, this level offers hardwood floors through all bedrooms. The master bedroom offers a large room with a small walk-in closet and two additional closets, two (2) nice sized bedrooms, and a full bathroom with new floor and vanity. Fresh paint in most rooms, along with the many updates make this home move-In ready condition for a new buyer!
Don't delay, schedule your appointment to tour the home today or stop by the open house on Sunday, 12/5/21 from 1 - 4 p.m.
Location
State DE
County New Castle
Area Newark/Glasgow (30905)
Zoning UDC SINGLE FAMILY
Rooms
Other Rooms Living Room, Dining Room, Primary Bedroom, Bedroom 2, Bedroom 3, Kitchen, Family Room, Foyer, Laundry, Bathroom 1, Half Bath
Basement Partially Finished, Unfinished
Interior
Interior Features Attic, Attic/House Fan, Carpet, Ceiling Fan(s), Central Vacuum, Dining Area, Formal/Separate Dining Room, Kitchen - Eat-In, Walk-in Closet(s)
Hot Water Electric
Heating Forced Air
Cooling Attic Fan, Ceiling Fan(s), Central A/C
Flooring Hardwood, Vinyl
Heat Source Electric
Laundry Main Floor
Exterior
Exterior Feature Deck(s), Roof
Parking Features Garage - Front Entry
Garage Spaces 1.0
Utilities Available Cable TV Available, Electric Available, Sewer Available, Water Available
Water Access N
Accessibility None
Porch Deck(s), Roof
Attached Garage 1
Total Parking Spaces 1
Garage Y
Building
Story 1
Foundation Concrete Perimeter, Slab
Sewer Public Sewer
Water Public
Architectural Style Split Level
Level or Stories 1
Additional Building Above Grade, Below Grade
Structure Type Dry Wall
New Construction N
Schools
Elementary Schools Smith
Middle Schools Kirk
High Schools Christiana
School District Christina
Others
Senior Community No
Tax ID 0902910166
Ownership Fee Simple
SqFt Source Estimated
Acceptable Financing Cash, Conventional, FHA
Listing Terms Cash, Conventional, FHA
Financing Cash,Conventional,FHA
Special Listing Condition Standard
Read Less

Bought with Gary Williams • BHHS Fox & Roach-Christiana
GET MORE INFORMATION





