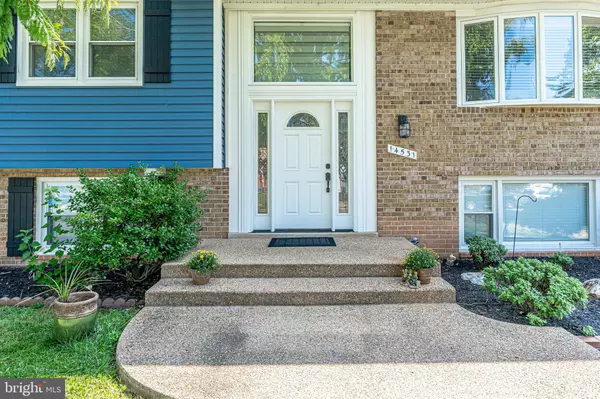For more information regarding the value of a property, please contact us for a free consultation.
14531 LOCK DR Centreville, VA 20120
Want to know what your home might be worth? Contact us for a FREE valuation!

Our team is ready to help you sell your home for the highest possible price ASAP
Key Details
Sold Price $692,000
Property Type Single Family Home
Sub Type Detached
Listing Status Sold
Purchase Type For Sale
Square Footage 2,838 sqft
Price per Sqft $243
Subdivision Country Club Manor
MLS Listing ID VAFX2017484
Sold Date 09/30/21
Style Colonial
Bedrooms 5
Full Baths 3
HOA Y/N N
Abv Grd Liv Area 1,638
Originating Board BRIGHT
Year Built 1970
Annual Tax Amount $6,037
Tax Year 2021
Lot Size 0.264 Acres
Acres 0.26
Property Description
An Entertainers dream, This home has been renovated from top to bottom, inside and out. This once model home, offers it all! Entering from the oversized foyer into the open concept living space you are welcomed by the completely renovated kitchen (2019) LVP flooring throughout, equipped with new stainless steel appliances, a SS farmhouse sink, beautiful Quartz Countertops, Stunning new cabinets with pull out trays, And rustic wood beam accents. Providing you with both a living space as well as a sunroom for your morning coffee. All bathrooms have been renovated (2021) with newly installed fixtures and vanities. Newly installed carpet in the master bedroom(2021) as well as a fully renovated en suite bathroom (2021). The lower level consists of the 4th and 5th bedrooms, the Laundry room housing the mechanics of the home, both the hot water heater and HVAC were replaced in 2016, and an additional living space with wood-burning fireplace(relined in 2021) and a custom built bar lined with rustic shiplap and a vintage- like refrigerator ( conveys). Outdoor space offers an outdoor Paradise. Whether you are relaxing on the Newly installed TREX Deck (2020), Under the stars by the fire pit in the well manicured fenced in backyard or under the 24 x 20 Tiki Hut, you will feel as though you are in you own secluded space. Beyond the fenced in yard is another .266 acre wooded lot that the owner is including in this listing. Additional outdoor updates include: New roof, siding, and gutters replaced in 2020, as well as new attic insulation done in 2021. Home was estimated at 2800 SQFT but tax records only account for 1 floor. This home is a true gem. Welcome home!
Location
State VA
County Fairfax
Zoning 131
Rooms
Basement Fully Finished, Outside Entrance
Main Level Bedrooms 3
Interior
Interior Features Attic, Attic/House Fan, Bar, Carpet, Ceiling Fan(s), Chair Railings, Crown Moldings, Floor Plan - Open, Pantry, Recessed Lighting, Tub Shower, Upgraded Countertops, Wet/Dry Bar
Hot Water Natural Gas
Heating Central
Cooling Central A/C
Flooring Carpet, Ceramic Tile, Hardwood, Laminated
Fireplaces Number 1
Fireplaces Type Brick, Fireplace - Glass Doors
Equipment Built-In Microwave, Built-In Range, Cooktop - Down Draft, Dishwasher, Disposal, ENERGY STAR Dishwasher, ENERGY STAR Refrigerator, Exhaust Fan, Icemaker, Oven - Self Cleaning, Refrigerator, Washer/Dryer Hookups Only, Water Heater
Fireplace Y
Appliance Built-In Microwave, Built-In Range, Cooktop - Down Draft, Dishwasher, Disposal, ENERGY STAR Dishwasher, ENERGY STAR Refrigerator, Exhaust Fan, Icemaker, Oven - Self Cleaning, Refrigerator, Washer/Dryer Hookups Only, Water Heater
Heat Source Natural Gas
Exterior
Exterior Feature Deck(s)
Parking Features Additional Storage Area, Garage - Front Entry, Garage - Side Entry, Oversized
Garage Spaces 1.0
Fence Fully
Utilities Available Above Ground, Cable TV, Natural Gas Available
Water Access N
Roof Type Architectural Shingle
Accessibility None
Porch Deck(s)
Total Parking Spaces 1
Garage Y
Building
Lot Description Additional Lot(s)
Story 2
Foundation Slab
Sewer Public Sewer
Water Public
Architectural Style Colonial
Level or Stories 2
Additional Building Above Grade, Below Grade
New Construction N
Schools
School District Fairfax County Public Schools
Others
Senior Community No
Tax ID 0443 02230010
Ownership Fee Simple
SqFt Source Assessor
Special Listing Condition Standard
Read Less

Bought with Susan S Mekenney • RE/MAX Executives
GET MORE INFORMATION





