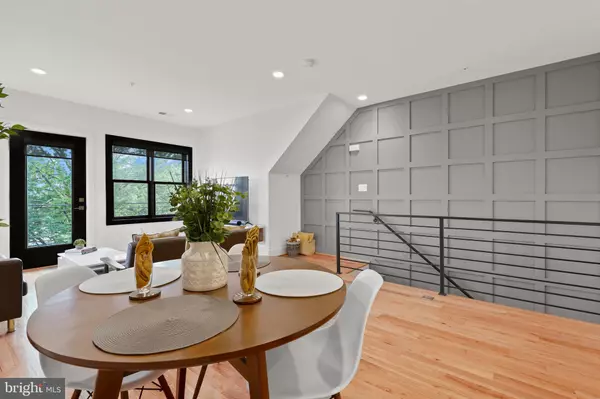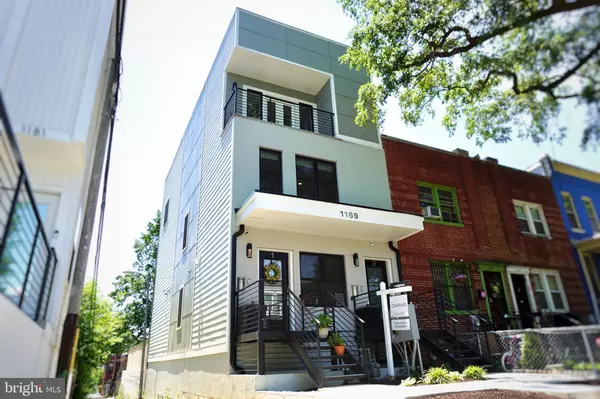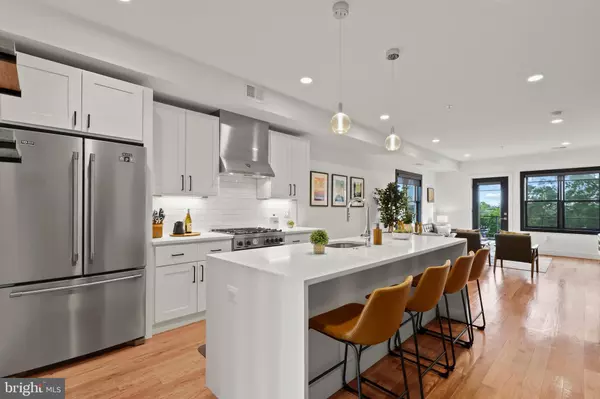For more information regarding the value of a property, please contact us for a free consultation.
1169 NEAL ST NE #2 Washington, DC 20002
Want to know what your home might be worth? Contact us for a FREE valuation!

Our team is ready to help you sell your home for the highest possible price ASAP
Key Details
Sold Price $887,000
Property Type Condo
Sub Type Condo/Co-op
Listing Status Sold
Purchase Type For Sale
Square Footage 1,562 sqft
Price per Sqft $567
Subdivision Trinidad
MLS Listing ID DCDC2000554
Sold Date 07/28/21
Style Other
Bedrooms 4
Full Baths 3
Condo Fees $160/mo
HOA Y/N N
Abv Grd Liv Area 1,562
Originating Board BRIGHT
Year Built 1900
Annual Tax Amount $5,916
Tax Year 2020
Property Description
Large corner unit Penthouse condo that lives like a single-family home! This 2 level, 1500+ sqft home features 4 bedrooms, 3 full bathrooms, 2 gated parking spaces, and 4 outdoor spaces, including a large roof deck with panoramic views of DC. Very low condo fee of $160 (includes water, landscaping, & master insurance). This unit is located on the top two floors of a 2 unit building (floors 2 & 3). The first floor of the condo offers three spacious bedrooms, each with generous closet space. The owner's suite bathroom features a private balcony, two large closets, and a bathroom with dual sinks and a walk-in shower. It is large enough to hold a king bed! The front guest room has three large windows & can easily fit a queen bed with room for a sitting area. This room also features generous closet space. The third bedroom is currently set up as a home gym but can accommodate a full bed or make a great home office. A bathroom with a soaking tub located on this floor as well as the washer & dryer. Upstairs you'll find an open floor plan flooded with sunlight and high ceilings. The living room features eastern and southern windows with a large balcony that has direct access to the roof deck. The high-end kitchen features quartz counters, Bosch appliances, and a Bertazzoni gas stove. The extra-large kitchen island provides plenty of space for eating and entertaining. Off of the kitchen, you'll find the 4th bedroom which offers a huge walk-in closet (could double as a den) and a wide balcony. Above all of this lovely condo, is a stunning roof deck with stunning sunsets and sunrises! Enjoy million-dollar views of the Capitol, the Monument, and the DC skyline. You'll have room for a large dining set and a sectional couch. The unit also features central AC/Heat, NEST thermostat, and smart home features. Property is within a short distance to Union Market, Trader Joe's, Capitol Hill, Whole Foods, Target, Ivy City, Compass Coffee, Maketto, H-Street Restaurants, and the NOMA Metro. See virtual tour!
Location
State DC
County Washington
Zoning SEE DC WEBSITE
Rooms
Main Level Bedrooms 3
Interior
Interior Features Combination Kitchen/Dining, Combination Kitchen/Living, Combination Dining/Living, Floor Plan - Open, Kitchen - Eat-In, Kitchen - Gourmet, Recessed Lighting, Wood Floors
Hot Water Electric
Heating Central
Cooling Central A/C
Flooring Hardwood, Other
Equipment Built-In Microwave, Dishwasher, Dryer - Electric, Dryer - Front Loading, Oven/Range - Gas, Refrigerator, Stainless Steel Appliances, Washer, Water Heater
Fireplace N
Appliance Built-In Microwave, Dishwasher, Dryer - Electric, Dryer - Front Loading, Oven/Range - Gas, Refrigerator, Stainless Steel Appliances, Washer, Water Heater
Heat Source Electric, Central
Laundry Dryer In Unit, Has Laundry, Hookup, Main Floor, Washer In Unit
Exterior
Exterior Feature Balcony, Balconies- Multiple, Roof
Garage Spaces 2.0
Utilities Available Above Ground, Cable TV, Cable TV Available
Amenities Available None
Water Access N
Accessibility None
Porch Balcony, Balconies- Multiple, Roof
Total Parking Spaces 2
Garage N
Building
Story 2
Unit Features Garden 1 - 4 Floors
Sewer Public Sewer
Water Public
Architectural Style Other
Level or Stories 2
Additional Building Above Grade, Below Grade
New Construction N
Schools
School District District Of Columbia Public Schools
Others
Pets Allowed Y
HOA Fee Include Water,Sewer,Common Area Maintenance,Lawn Care Front
Senior Community No
Tax ID 4065//2005
Ownership Condominium
Special Listing Condition Standard
Pets Allowed Dogs OK, Cats OK
Read Less

Bought with Daniel Martin • Long & Foster Real Estate, Inc.
GET MORE INFORMATION





