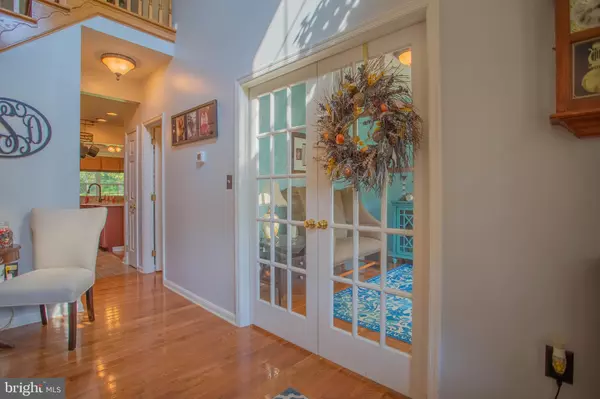For more information regarding the value of a property, please contact us for a free consultation.
3069 DRY RUN RD Martinsburg, WV 25403
Want to know what your home might be worth? Contact us for a FREE valuation!

Our team is ready to help you sell your home for the highest possible price ASAP
Key Details
Sold Price $430,400
Property Type Single Family Home
Sub Type Detached
Listing Status Sold
Purchase Type For Sale
Square Footage 2,616 sqft
Price per Sqft $164
Subdivision None Available
MLS Listing ID WVBE2001882
Sold Date 10/08/21
Style Colonial
Bedrooms 4
Full Baths 2
Half Baths 1
HOA Y/N N
Abv Grd Liv Area 2,616
Originating Board BRIGHT
Year Built 2005
Annual Tax Amount $1,966
Tax Year 2021
Lot Size 1.820 Acres
Acres 1.82
Property Description
Every detail accounted for in this gorgeous 4BR/ 3A, over 3,500 SF home situated on 1.82 unrestricted acres. Fall in love with the quiet, country setting only a few miles from local hospital and amenities. The layout and size create endless possibilities for raising a family, entertaining guests or retiring in luxury. Open the front door to a grand two story entranceway with custom hardwood floors and stairwell. To your right, retreat to your own home office or library complete with French doors making it an opportunity for a main floor bedroom if needed. To your left, the stunning formal living room is full of natural light and space to create family memories. Straight ahead you will find an amazing open floor plan perfect for Sunday games--The artisan kitchen with granite counters and bar open to an eat-in sunroom area and the family room. The charm of the family room starts with the custom inlays on the hardwood floors and is punctuated by the mantled gas fireplace. You will love the energy efficient appliances, HVAC system, windows, and insulation making this home as cozy as it is cost-effective. Custom lighting and speakers are just a few of the details not to miss on the main floor. Enjoy a well finished two car garage, laundry room, pantry , guest bathroom and many closets on this level as well. Upstairs boasts the bedrooms of which each have large closets and a spacious floor plan. The owner's suite shows off with oversized walk in closet and luxury spa bathroom complete with soaking tub and stand up shower. Gorgeous custom window treatments throughout the home convey. The fully finished basement has numerous coves for storage as well as a huge unfinished space with ample room for a workshop or storage. The finished rooms will be the hang out spot for movies, art projects, fitness and so much more. Once outside you can bird watch, sip coffee and enjoy peace on the custom patio. Beautifully manicured, the yard is a treasure trove of outdoor enjoyment you will enjoy for years to come. The features of this home are countless, book your showing and come see for yourself!
Location
State WV
County Berkeley
Zoning 101
Rooms
Basement Daylight, Partial, Full, Partially Finished, Poured Concrete, Shelving, Space For Rooms, Water Proofing System, Sump Pump
Interior
Interior Features Breakfast Area, Built-Ins, Butlers Pantry, Ceiling Fan(s), Central Vacuum, Chair Railings, Combination Kitchen/Living, Crown Moldings, Dining Area, Family Room Off Kitchen, Floor Plan - Open, Formal/Separate Dining Room, Kitchen - Eat-In, Kitchen - Table Space, Pantry, Recessed Lighting, Upgraded Countertops, Tub Shower, Walk-in Closet(s), Window Treatments, Wood Floors
Hot Water Electric
Heating Heat Pump(s)
Cooling Central A/C
Flooring Ceramic Tile, Hardwood
Fireplaces Number 1
Fireplaces Type Gas/Propane
Equipment Built-In Range, Dishwasher, Dryer, Energy Efficient Appliances, Microwave, Range Hood, Stainless Steel Appliances, Washer, Water Heater - High-Efficiency
Fireplace Y
Window Features Energy Efficient
Appliance Built-In Range, Dishwasher, Dryer, Energy Efficient Appliances, Microwave, Range Hood, Stainless Steel Appliances, Washer, Water Heater - High-Efficiency
Heat Source Electric
Laundry Main Floor
Exterior
Exterior Feature Patio(s), Porch(es)
Parking Features Garage - Front Entry, Garage Door Opener, Additional Storage Area
Garage Spaces 10.0
Utilities Available Cable TV, Electric Available
Water Access N
View Garden/Lawn, Trees/Woods
Roof Type Architectural Shingle
Accessibility None
Porch Patio(s), Porch(es)
Attached Garage 2
Total Parking Spaces 10
Garage Y
Building
Lot Description Backs to Trees, Cleared, Landscaping, No Thru Street, Not In Development, Partly Wooded, Premium, Rural, Secluded, Trees/Wooded, Unrestricted
Story 3
Sewer On Site Septic
Water Well
Architectural Style Colonial
Level or Stories 3
Additional Building Above Grade, Below Grade
Structure Type 9'+ Ceilings,Dry Wall,High
New Construction N
Schools
Elementary Schools Hedgesville
Middle Schools Hedgesville
High Schools Hedgesville
School District Berkeley County Schools
Others
Senior Community No
Tax ID 0433001900060000
Ownership Fee Simple
SqFt Source Assessor
Security Features Carbon Monoxide Detector(s),Fire Detection System,Motion Detectors,Smoke Detector,Security System
Acceptable Financing Cash, Conventional, FHA, VA
Horse Property N
Listing Terms Cash, Conventional, FHA, VA
Financing Cash,Conventional,FHA,VA
Special Listing Condition Standard
Read Less

Bought with Mary F Cox • Berkshire Hathaway HomeServices PenFed Realty
GET MORE INFORMATION





