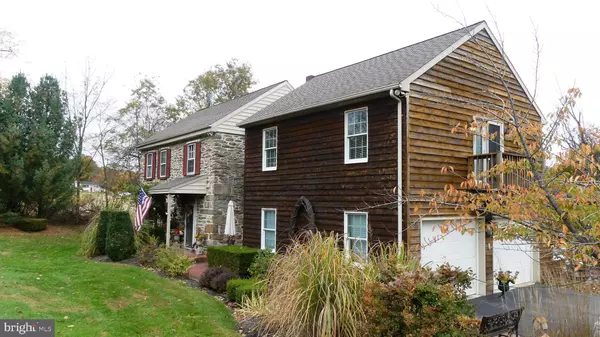For more information regarding the value of a property, please contact us for a free consultation.
2439 MOUNT ZION RD York, PA 17406
Want to know what your home might be worth? Contact us for a FREE valuation!

Our team is ready to help you sell your home for the highest possible price ASAP
Key Details
Sold Price $875,000
Property Type Single Family Home
Sub Type Detached
Listing Status Sold
Purchase Type For Sale
Square Footage 4,015 sqft
Price per Sqft $217
Subdivision Springettsbury Twp
MLS Listing ID PAYK127446
Sold Date 01/31/20
Style Farmhouse/National Folk
Bedrooms 3
Full Baths 2
Half Baths 1
HOA Y/N N
Abv Grd Liv Area 3,715
Originating Board BRIGHT
Year Built 1755
Annual Tax Amount $6,776
Tax Year 2019
Lot Size 36.440 Acres
Acres 36.44
Property Description
A very rare find; a 1700's historic stone farmhouse and stone barn located in a high demand location near Route 30 with access to Lancaster, York or Baltimore. The house had an addition added in 2001 but retains the historic flavor of the original farmhouse with wide plank floors and using the stone walls as a transitional area with a historic marker on the house. There are open beam ceilings in kitchen with staircase leading to what some say was a hiding place for the underground railroad. A surprise awaits you in the basement with an artisan well located in the wine cellar and tasting room. Enjoy the wine on an outside stone patio with fireplace and falling water. If you are a horse lover this is your dream come true with up to five horse stalls and plenty of pasture if needed and is located adjacent to Rocky Ridge park and trails. Other possible uses would be an event center for weddings or conferences if the barn and outbuildings were converted. Potential for 7 lot sub-vison. Bring your dreams and your imagination and you will not be disappointed!
Location
State PA
County York
Area Springettsbury Twp (15246)
Zoning RURAL-RESIDENTIAL
Direction South
Rooms
Other Rooms Living Room, Dining Room, Primary Bedroom, Bedroom 2, Bedroom 3, Kitchen, Family Room, Foyer, Breakfast Room, Study, Loft, Other, Primary Bathroom, Full Bath
Basement Partial, Daylight, Partial, Heated, Outside Entrance, Partially Finished, Walkout Level
Interior
Interior Features Attic, Chair Railings, Exposed Beams, Recessed Lighting, Skylight(s), Pantry, Additional Stairway, Built-Ins, Curved Staircase, Formal/Separate Dining Room, Primary Bath(s), Tub Shower, Upgraded Countertops, Wainscotting, Walk-in Closet(s), Window Treatments, Wood Floors, Kitchen - Gourmet, Dining Area, WhirlPool/HotTub, Breakfast Area, Family Room Off Kitchen, Floor Plan - Open, Water Treat System, Wine Storage
Hot Water Natural Gas
Heating Forced Air
Cooling Central A/C
Flooring Ceramic Tile, Wood
Fireplaces Number 3
Fireplaces Type Brick, Free Standing, Gas/Propane, Electric, Mantel(s), Non-Functioning, Stone
Equipment Dishwasher, Cooktop, Dryer, Oven - Self Cleaning, Stainless Steel Appliances, Washer, Water Conditioner - Owned, Water Heater
Fireplace Y
Window Features Skylights,Palladian,Double Hung,Double Pane,Insulated,Screens,Wood Frame
Appliance Dishwasher, Cooktop, Dryer, Oven - Self Cleaning, Stainless Steel Appliances, Washer, Water Conditioner - Owned, Water Heater
Heat Source Natural Gas
Laundry Upper Floor
Exterior
Exterior Feature Balcony, Brick, Deck(s), Patio(s), Porch(es)
Parking Features Garage - Side Entry, Garage Door Opener, Inside Access
Garage Spaces 12.0
Utilities Available Electric Available, Natural Gas Available, Phone Available, Sewer Available
Water Access N
View Garden/Lawn, Pasture, Scenic Vista, Trees/Woods
Roof Type Architectural Shingle
Street Surface Black Top
Farm Other
Accessibility 2+ Access Exits, >84\" Garage Door, Doors - Swing In, Level Entry - Main
Porch Balcony, Brick, Deck(s), Patio(s), Porch(es)
Attached Garage 2
Total Parking Spaces 12
Garage Y
Building
Lot Description Cleared, Front Yard, Landscaping, Level, Not In Development, SideYard(s), Secluded, Backs to Trees, Partly Wooded, Private, Rear Yard, Sloping, Crops Reserved
Story 2.5
Foundation Stone
Sewer On Site Septic
Water Well, Spring
Architectural Style Farmhouse/National Folk
Level or Stories 2.5
Additional Building Above Grade, Below Grade
Structure Type Cathedral Ceilings,Beamed Ceilings,9'+ Ceilings,2 Story Ceilings,Brick,Dry Wall,Plaster Walls,High
New Construction N
Schools
Elementary Schools North Hills
Middle Schools Central York
High Schools Central York
School District Central York
Others
Senior Community No
Tax ID 46-000-KI-0164-00-00000
Ownership Fee Simple
SqFt Source Assessor
Security Features Carbon Monoxide Detector(s),Smoke Detector
Acceptable Financing Cash, Conventional, Farm Credit Service
Horse Property Y
Horse Feature Horses Allowed, Stable(s)
Listing Terms Cash, Conventional, Farm Credit Service
Financing Cash,Conventional,Farm Credit Service
Special Listing Condition Standard
Read Less

Bought with Kraig D Hursh • Berkshire Hathaway HomeServices Homesale Realty
GET MORE INFORMATION





