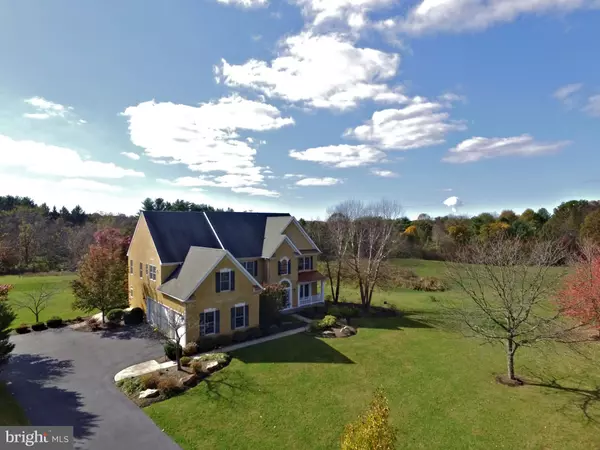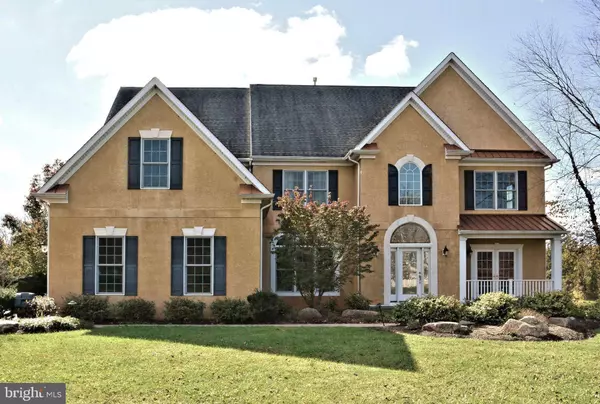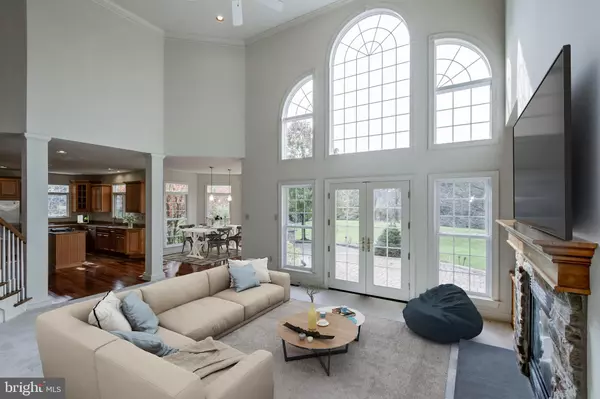For more information regarding the value of a property, please contact us for a free consultation.
3280 HEDWIG LN Collegeville, PA 19426
Want to know what your home might be worth? Contact us for a FREE valuation!

Our team is ready to help you sell your home for the highest possible price ASAP
Key Details
Sold Price $700,000
Property Type Single Family Home
Sub Type Detached
Listing Status Sold
Purchase Type For Sale
Square Footage 4,149 sqft
Price per Sqft $168
Subdivision None Available
MLS Listing ID PAMC629982
Sold Date 04/20/20
Style Colonial
Bedrooms 4
Full Baths 3
Half Baths 1
HOA Y/N N
Abv Grd Liv Area 4,149
Originating Board BRIGHT
Year Built 2005
Annual Tax Amount $17,153
Tax Year 2020
Lot Size 4.410 Acres
Acres 4.41
Lot Dimensions 485.00 x 396
Property Description
Welcome to Your New Home Sweet Home built by a quality custom builder! Plenty of beautiful areas in this spacious home, including a Living Room with lots of natural light, handsome wall of custom shelving to decorate, as well as a lovely stone patio for entertaining. Great architectural features and lots of natural light, such as a Two-Story Family Room with a wall of windows, a Breakfast Room with a rounded wall with many windows and a matching upstairs Sitting Room in the Owners Suite, also surrounded with windows, all overlooking the Backyard, naturally fenced in with trees. The Owners Suite is a spacious retreat, including a large Bedroom with a double-tray ceiling and gas fireplace for those cozy evenings, turret-shaped sitting room with lots of windows, large spa-like bathroom with double vanity and oversized Walk-In Closet with a window. The Gourmet Kitchen with Breakfast Room with doors to the Multi-Level Patio and open to the Family Room make social times with family and friends easy and fun. Sellers loved their times on the Patio with a large Stainless Built-in Grill and bar with lots of space for entertaining or just enjoying a nice evenings framed with landscaping three seasons a year. Professionally landscaped with a lovely garden and nature to watch and enjoy all year around with room for pool, farm animals and much more. This Home is located in a small neighborhood in a semi-rural area where there is low light pollution, making it great for stargazing yet convenient for shopping and corporate locations. Sought after Methacton School District is a quality school at all levels and is very student oriented with lots of sports and social opportunities. Other schools in the area are also available. Plenty of eateries and shoppes, including Skippack with Second Saturdays, Collegeville Providence Town Center, Philadelphia Premium Outlets, Plymouth Meeting Mall and close access to 76, 476 and PA Turnpike. Stucco Inspection called for a few minor repairs only which are completed - reports and receipts to be provided. Tax assessment is being appealed and we are estimating a 20% reduction. Come today and find your favorites! Virtually Staged by PadStyler.
Location
State PA
County Montgomery
Area Worcester Twp (10667)
Zoning R175
Direction Northeast
Rooms
Other Rooms Living Room, Dining Room, Primary Bedroom, Sitting Room, Bedroom 2, Bedroom 3, Bedroom 4, Kitchen, Family Room, Foyer, Breakfast Room, Laundry, Office, Bathroom 2, Bathroom 3, Primary Bathroom
Basement Full
Interior
Interior Features Attic, Breakfast Area, Built-Ins, Carpet, Ceiling Fan(s), Chair Railings, Crown Moldings, Double/Dual Staircase, Family Room Off Kitchen, Floor Plan - Open, Formal/Separate Dining Room, Kitchen - Island, Primary Bath(s), Pantry, Recessed Lighting, Tub Shower, Stall Shower, Walk-in Closet(s), Wood Floors
Hot Water Propane
Heating Forced Air
Cooling Central A/C
Flooring Carpet, Ceramic Tile, Hardwood
Fireplaces Number 2
Fireplaces Type Fireplace - Glass Doors, Gas/Propane
Equipment Built-In Microwave, Cooktop - Down Draft, Dishwasher, Dryer, ENERGY STAR Refrigerator, Oven - Self Cleaning, Stainless Steel Appliances, Refrigerator, Oven - Wall, Washer, Water Heater
Fireplace Y
Window Features Double Hung,Double Pane,Energy Efficient,Palladian,Screens,Storm,Transom,Vinyl Clad
Appliance Built-In Microwave, Cooktop - Down Draft, Dishwasher, Dryer, ENERGY STAR Refrigerator, Oven - Self Cleaning, Stainless Steel Appliances, Refrigerator, Oven - Wall, Washer, Water Heater
Heat Source Natural Gas
Laundry Main Floor
Exterior
Exterior Feature Balcony, Patio(s)
Parking Features Garage - Side Entry, Garage Door Opener, Built In, Inside Access, Oversized
Garage Spaces 3.0
Fence Invisible
Utilities Available Cable TV, Propane
Water Access N
View Trees/Woods
Roof Type Architectural Shingle
Street Surface Black Top
Accessibility None
Porch Balcony, Patio(s)
Road Frontage Boro/Township
Attached Garage 3
Total Parking Spaces 3
Garage Y
Building
Lot Description Backs to Trees, Front Yard, Landscaping, Level, Open, Rear Yard, Road Frontage, SideYard(s)
Story 2
Foundation Concrete Perimeter, Passive Radon Mitigation, Slab
Sewer On Site Septic
Water Well
Architectural Style Colonial
Level or Stories 2
Additional Building Above Grade, Below Grade
Structure Type 9'+ Ceilings,Dry Wall,2 Story Ceilings,Tray Ceilings
New Construction N
Schools
Elementary Schools Worcester
Middle Schools Arcola
High Schools Methacton
School District Methacton
Others
Pets Allowed Y
Senior Community No
Tax ID 67-00-03692-012
Ownership Fee Simple
SqFt Source Assessor
Security Features 24 hour security,Electric Alarm,Fire Detection System,Monitored,Motion Detectors,Smoke Detector,Security System
Acceptable Financing Cash, Conventional, FHA, FNMA, VA
Horse Property N
Listing Terms Cash, Conventional, FHA, FNMA, VA
Financing Cash,Conventional,FHA,FNMA,VA
Special Listing Condition Standard
Pets Allowed No Pet Restrictions
Read Less

Bought with Ronald J Sivick • Long & Foster Real Estate, Inc.
GET MORE INFORMATION





