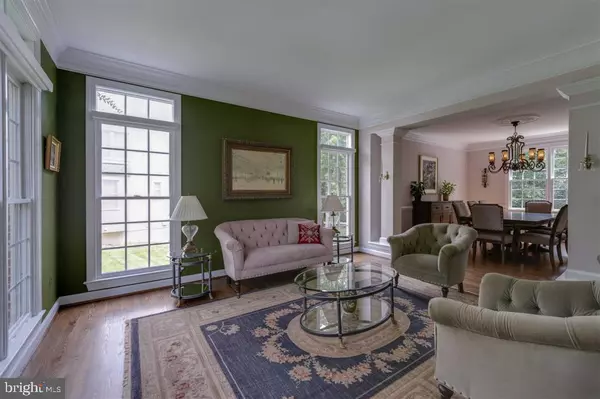For more information regarding the value of a property, please contact us for a free consultation.
7376 HUNTERS OAK CT Springfield, VA 22150
Want to know what your home might be worth? Contact us for a FREE valuation!

Our team is ready to help you sell your home for the highest possible price ASAP
Key Details
Sold Price $1,011,500
Property Type Single Family Home
Sub Type Detached
Listing Status Sold
Purchase Type For Sale
Square Footage 4,505 sqft
Price per Sqft $224
Subdivision Westhampton
MLS Listing ID VAFX2017748
Sold Date 10/21/21
Style Colonial
Bedrooms 6
Full Baths 5
HOA Fees $55/mo
HOA Y/N Y
Abv Grd Liv Area 4,505
Originating Board BRIGHT
Year Built 1998
Annual Tax Amount $9,275
Tax Year 2021
Lot Size 0.448 Acres
Acres 0.45
Lot Dimensions 79 x 247
Property Description
Dont miss out on this beautiful 6 bedroom, 5 bath home in Springfields prestigious Westhampton! This 3-level brick front home sits on a beautifully landscaped .45 acres and boasts of over 4,500 square feet of finished living space. Upon entering the home, the impressive designer chandelier fills the double height entryway with light. The hallway leads to the great room with its soaring 19-foot cathedral ceilings and two-story wall of windows that floods the space with morning sunlight. To complete the room, there is a marble surround gas fireplace for cozy comfort. The home is an entertainers dream as it enjoys the perfect balance of open plan living while still providing a large dining room and formal living room. The great room flows to the well-appointed kitchen including a gas cooktop island, with seating for four, granite countertops and backsplashes, double oven, and generous cabinets and pantry. The eat-in kitchen is a great spot for casual meals and a hub for gathering with family and friends. It opens to the deck which overlooks the back yard and slate patio below. The main level also includes a home office/bedroom with a full bath, overlooking the front yard. The conveniently located laundry/mudroom is just off the kitchen and leads to the two-car garage. On the second floor, you will find a luxurious owners suite which features a sitting area, two walk-in closets, bathroom with double vanities, a soaking tub, glass enclosed shower, and a separate water closet. Two more well-proportioned bedrooms bookend a full Jack-and-Jill bathroom, and the fourth bedroom, serves as an en-suite with its own full bath. The basement offers additional entertaining space with a walk out to the patio, a bar area, a large open living room and game room, along with a bedroom and full bath, perfect for the in-laws or an au pair. Additionally, there is a utility room/workshop and ample storage space. The home is full of beautiful upgrades: hardwood floors throughout, significant crown moldings, motorized blinds in the living room, and designer chandeliers. The dual-zone HVAC was replaced in 2016, the tankless water heater was installed in 2018, and the roof was replaced in 2018. This impressive residence is ideally located 2 miles from the Franconia-Springfield Metro, and is close to all commuter routes, Wegmans, Trader Joes, Starbucks, Amazon Fresh and Fort Belvoir.
Additional Features and Amenities
Location
State VA
County Fairfax
Zoning 302
Direction West
Rooms
Basement Connecting Stairway, Daylight, Full, Fully Finished, Rear Entrance, Walkout Level
Main Level Bedrooms 1
Interior
Interior Features Attic, Breakfast Area, Ceiling Fan(s), Chair Railings, Crown Moldings, Curved Staircase, Entry Level Bedroom, Family Room Off Kitchen, Floor Plan - Open, Floor Plan - Traditional, Formal/Separate Dining Room, Kitchen - Eat-In, Kitchen - Gourmet, Kitchen - Island, Kitchen - Table Space, Primary Bath(s), Recessed Lighting, Stall Shower, Upgraded Countertops, Walk-in Closet(s), Wet/Dry Bar, Window Treatments, Wood Floors
Hot Water Tankless, Natural Gas
Heating Forced Air, Heat Pump(s), Humidifier, Programmable Thermostat
Cooling Ceiling Fan(s), Heat Pump(s), Programmable Thermostat, Whole House Fan
Flooring Hardwood
Fireplaces Number 1
Fireplaces Type Fireplace - Glass Doors, Gas/Propane, Mantel(s), Marble
Equipment Built-In Range, Cooktop, Cooktop - Down Draft, Dishwasher, Disposal, Dryer, Dryer - Front Loading, Dryer - Gas, Dual Flush Toilets, ENERGY STAR Clothes Washer, ENERGY STAR Freezer, ENERGY STAR Refrigerator, Exhaust Fan, Extra Refrigerator/Freezer, Humidifier, Icemaker, Microwave, Oven - Double, Oven - Self Cleaning, Oven - Wall, Oven/Range - Gas, Refrigerator, Washer, Washer - Front Loading, Washer/Dryer Stacked, Water Heater - Tankless
Fireplace Y
Window Features Casement,Double Pane,Wood Frame
Appliance Built-In Range, Cooktop, Cooktop - Down Draft, Dishwasher, Disposal, Dryer, Dryer - Front Loading, Dryer - Gas, Dual Flush Toilets, ENERGY STAR Clothes Washer, ENERGY STAR Freezer, ENERGY STAR Refrigerator, Exhaust Fan, Extra Refrigerator/Freezer, Humidifier, Icemaker, Microwave, Oven - Double, Oven - Self Cleaning, Oven - Wall, Oven/Range - Gas, Refrigerator, Washer, Washer - Front Loading, Washer/Dryer Stacked, Water Heater - Tankless
Heat Source Natural Gas
Laundry Dryer In Unit, Has Laundry, Main Floor, Washer In Unit
Exterior
Exterior Feature Deck(s), Patio(s)
Parking Features Garage - Front Entry, Garage - Rear Entry, Inside Access
Garage Spaces 2.0
Fence Partially, Rear, Wood
Utilities Available Cable TV, Cable TV Available, Electric Available, Natural Gas Available, Phone, Phone Available, Sewer Available, Under Ground, Water Available
Water Access N
View Street, Trees/Woods
Roof Type Asphalt
Accessibility Doors - Lever Handle(s)
Porch Deck(s), Patio(s)
Attached Garage 2
Total Parking Spaces 2
Garage Y
Building
Lot Description Front Yard, No Thru Street, Partly Wooded, Rear Yard, SideYard(s), Trees/Wooded
Story 3.5
Foundation Concrete Perimeter
Sewer Public Sewer
Water Public
Architectural Style Colonial
Level or Stories 3.5
Additional Building Above Grade, Below Grade
Structure Type 9'+ Ceilings,Dry Wall
New Construction N
Schools
Elementary Schools Garfield
Middle Schools Key
High Schools Lee
School District Fairfax County Public Schools
Others
Senior Community No
Tax ID 0901 19 0025
Ownership Fee Simple
SqFt Source Assessor
Acceptable Financing Cash, Conventional, FHA
Listing Terms Cash, Conventional, FHA
Financing Cash,Conventional,FHA
Special Listing Condition Standard
Read Less

Bought with Eva C Swersey • Pearson Smith Realty, LLC
GET MORE INFORMATION





