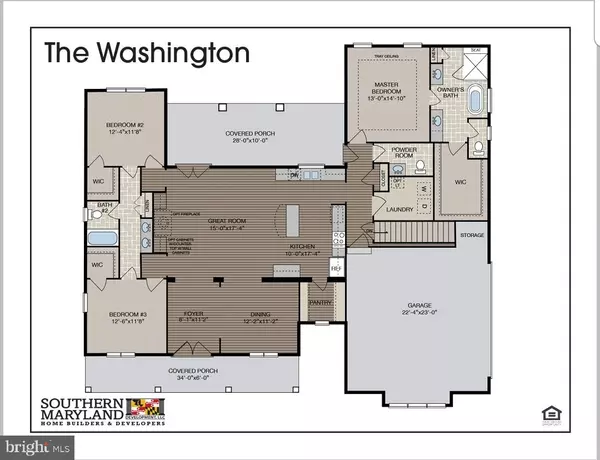For more information regarding the value of a property, please contact us for a free consultation.
4625 HARDESTY RD Sunderland, MD 20689
Want to know what your home might be worth? Contact us for a FREE valuation!

Our team is ready to help you sell your home for the highest possible price ASAP
Key Details
Sold Price $610,775
Property Type Single Family Home
Sub Type Detached
Listing Status Sold
Purchase Type For Sale
Square Footage 2,100 sqft
Price per Sqft $290
Subdivision None Available
MLS Listing ID MDCA173062
Sold Date 09/30/21
Style Ranch/Rambler
Bedrooms 3
Full Baths 2
Half Baths 1
HOA Y/N N
Abv Grd Liv Area 2,100
Originating Board BRIGHT
Year Built 2019
Annual Tax Amount $1,953
Tax Year 2020
Lot Size 4.970 Acres
Acres 4.97
Property Description
***OPEN HOUSE SATURDAY OCTOBER 31st 12PM - 2 PM at 10 Corner Lane Owings MD. Don't miss your chance to tour Southern Maryland Development's Henley II Model in Owings Corner ready for IMMEDIATE DELIVERY**********To be built on a beautifully wooded, private 5 acre lot in Northern Calvert County. Stunning new one level living home to be built per plan, or with your specific wishes to make it your own. Option to bring a plan of your choice as well. Open foyer with hardwood in dining room, gallery and kitchen. . Open and inviting with tons of upgardes included.
Location
State MD
County Calvert
Zoning RUR
Rooms
Basement Poured Concrete, Unfinished
Main Level Bedrooms 3
Interior
Hot Water Electric
Heating Heat Pump(s)
Cooling Central A/C
Flooring Hardwood, Ceramic Tile, Carpet
Heat Source Electric
Exterior
Parking Features Garage - Side Entry
Garage Spaces 2.0
Water Access N
Roof Type Architectural Shingle
Accessibility None
Attached Garage 2
Total Parking Spaces 2
Garage Y
Building
Story 1
Sewer Septic < # of BR
Water Well
Architectural Style Ranch/Rambler
Level or Stories 1
Additional Building Above Grade, Below Grade
Structure Type 9'+ Ceilings
New Construction Y
Schools
Elementary Schools Sunderland
Middle Schools Plum Point
High Schools Huntingtown
School District Calvert County Public Schools
Others
Pets Allowed Y
Senior Community No
Tax ID 0503104672
Ownership Fee Simple
SqFt Source Assessor
Horse Property N
Special Listing Condition Standard
Pets Allowed No Pet Restrictions
Read Less

Bought with Stacey A Merchant • RE/MAX One
GET MORE INFORMATION





