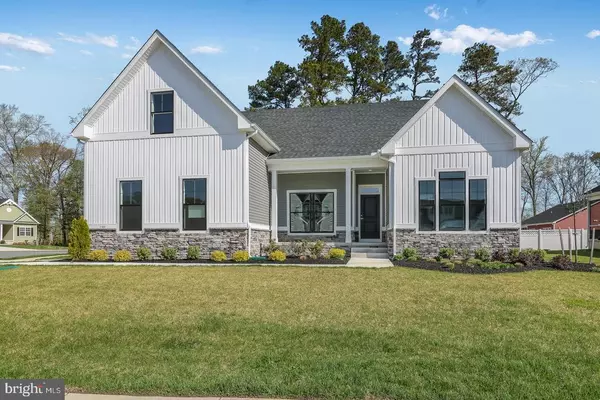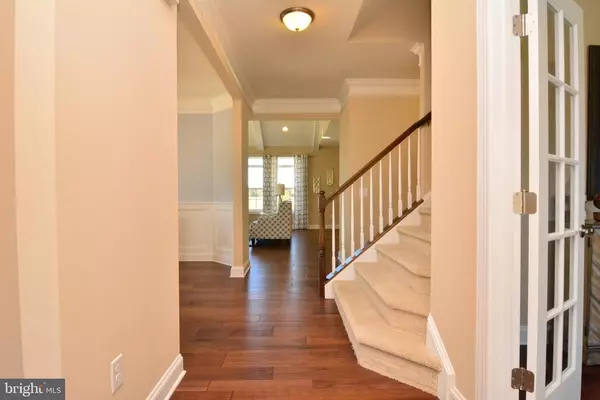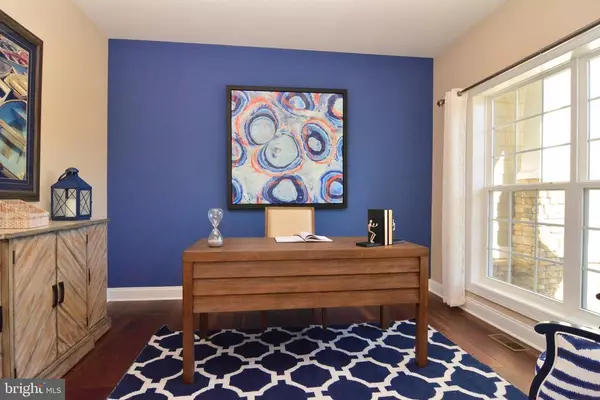For more information regarding the value of a property, please contact us for a free consultation.
23379 GREENBANK DR Harbeson, DE 19966
Want to know what your home might be worth? Contact us for a FREE valuation!

Our team is ready to help you sell your home for the highest possible price ASAP
Key Details
Sold Price $442,405
Property Type Single Family Home
Sub Type Detached
Listing Status Sold
Purchase Type For Sale
Square Footage 1,992 sqft
Price per Sqft $222
Subdivision Greenbank Estates
MLS Listing ID DESU175060
Sold Date 05/05/21
Style Craftsman
Bedrooms 3
Full Baths 2
HOA Fees $25/ann
HOA Y/N Y
Abv Grd Liv Area 1,992
Originating Board BRIGHT
Year Built 2021
Lot Size 0.770 Acres
Acres 0.77
Lot Dimensions 110.00 x 218.00
Property Description
UNDER CONSTRUCTION IN GREENBANK! This Juliet floor plan by Capstone Homes will be ready this spring! Located on a 3/4 acre lot with a side load 3 car garage as well as plentiful upgrades throughout the home. Greenbank Estates is a small community with large 3/4 acre+ lots with minimal restrictions-fences are welcomed! Already under construction, this three bedroom, two bathroom home with screened porch, formal study/4th bedroom, and well designed owner's suite offers the open floor plan everyone is looking for with great bedroom sizes and overall design. The kitchen has been designed to offer Waypoint Painted Harbor on the main cabinets, off set by Waypoints Maple Slate island, granite countertops, and stainless steel appliances. Off the kitchen are doors leading to a screened porch and large back yard. The large owners suite makes this floor plan a client favorite! There are two large walk in closets, a 6 ft tile shower, and a large 16x17' bedroom. Additional upgrades/standards include tankless water heater, Moen faucets, and tile in the owners suite. Skip the line for building, and grab this home already under way! Pictures are of similar home until home is completed.
Location
State DE
County Sussex
Area Indian River Hundred (31008)
Zoning RESIDENTIAL
Rooms
Main Level Bedrooms 3
Interior
Hot Water Instant Hot Water, Tankless
Heating Heat Pump(s)
Cooling Central A/C, Heat Pump(s)
Equipment Refrigerator, Microwave, Dishwasher, Oven/Range - Electric, Washer/Dryer Hookups Only, Water Heater - Tankless
Appliance Refrigerator, Microwave, Dishwasher, Oven/Range - Electric, Washer/Dryer Hookups Only, Water Heater - Tankless
Heat Source Electric
Laundry Main Floor
Exterior
Parking Features Garage - Side Entry
Garage Spaces 3.0
Water Access N
Accessibility None
Attached Garage 3
Total Parking Spaces 3
Garage Y
Building
Story 1
Foundation Crawl Space
Sewer Gravity Sept Fld
Water Well
Architectural Style Craftsman
Level or Stories 1
Additional Building Above Grade, Below Grade
New Construction Y
Schools
School District Cape Henlopen
Others
Senior Community No
Tax ID 234-17.00-350.00-LOT33
Ownership Fee Simple
SqFt Source Estimated
Acceptable Financing Cash, Conventional
Listing Terms Cash, Conventional
Financing Cash,Conventional
Special Listing Condition Standard
Read Less

Bought with CHRISTY DORMAN • RE/MAX Realty Group Rehoboth
GET MORE INFORMATION





