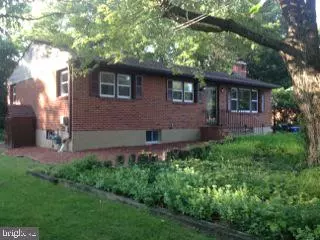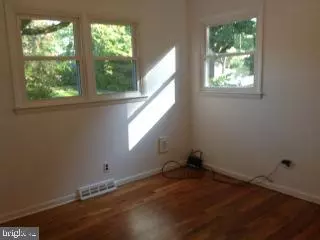For more information regarding the value of a property, please contact us for a free consultation.
922 QUAIL LN Newark, DE 19711
Want to know what your home might be worth? Contact us for a FREE valuation!

Our team is ready to help you sell your home for the highest possible price ASAP
Key Details
Sold Price $239,900
Property Type Single Family Home
Sub Type Detached
Listing Status Sold
Purchase Type For Sale
Square Footage 1,880 sqft
Price per Sqft $127
Subdivision Pheasant Run
MLS Listing ID DENC520528
Sold Date 08/06/21
Style Ranch/Rambler
Bedrooms 3
Full Baths 2
HOA Y/N N
Abv Grd Liv Area 1,400
Originating Board BRIGHT
Year Built 1965
Annual Tax Amount $1,818
Tax Year 2020
Lot Size 9,583 Sqft
Acres 0.22
Lot Dimensions 57.70 x 129.00
Property Description
Tenant on-premises 50 hr notice required. No exceptions will be made regarding the required notifications. Great brick ranch in a desirable West Newark location. The main floor features well-kept hardwood floors throughout the Foyer, The living room, the formal dining room, and the 3 bedrooms Next to that there is a full hall bath, as well as a compact eat-in kitchen The lower level features a fireplace, a huge family room, and an additional bonus room, what could be used as an office or den. The lower level also features another full bath The back yard has a small patio area, that overlooks the peaceful yard, The lawn is well maintained and provides for a great play area or just an entertainment area. Mature trees provide for some privacy. The yard is big, the back end of the yard connects to a creek and as such, a part of the property is located in a flood zone ( back yard). Come take a look at this one, don't miss it. The video tours were obtained prior to the repair- paint - touch up, etc of the property were started. This property requires flood insurance. Some flood assistance might be possible.
Location
State DE
County New Castle
Area Newark/Glasgow (30905)
Zoning RESIDENTIAL
Rooms
Other Rooms Family Room, Storage Room, Bonus Room
Basement Full, Outside Entrance, Partially Finished, Poured Concrete, Walkout Stairs, Windows, Sump Pump, Interior Access
Main Level Bedrooms 3
Interior
Hot Water Natural Gas
Heating Heat Pump - Electric BackUp
Cooling Central A/C
Flooring Hardwood, Vinyl
Fireplaces Number 1
Fireplaces Type Non-Functioning
Equipment Washer, Dryer, Range Hood, Stove, Dishwasher
Fireplace Y
Appliance Washer, Dryer, Range Hood, Stove, Dishwasher
Heat Source Natural Gas
Laundry Basement
Exterior
Garage Spaces 2.0
Water Access N
Roof Type Shingle
Accessibility None
Total Parking Spaces 2
Garage N
Building
Lot Description Backs to Trees, Flood Plain, Open, Rear Yard, Stream/Creek
Story 2
Sewer Public Sewer
Water Public
Architectural Style Ranch/Rambler
Level or Stories 2
Additional Building Above Grade, Below Grade
Structure Type Dry Wall
New Construction N
Schools
School District Christina
Others
Pets Allowed N
Senior Community No
Tax ID 18-018.00-012
Ownership Fee Simple
SqFt Source Estimated
Acceptable Financing Cash, Conventional, FHA
Listing Terms Cash, Conventional, FHA
Financing Cash,Conventional,FHA
Special Listing Condition Standard
Read Less

Bought with Laura A Diaz • EXP Realty, LLC
GET MORE INFORMATION





