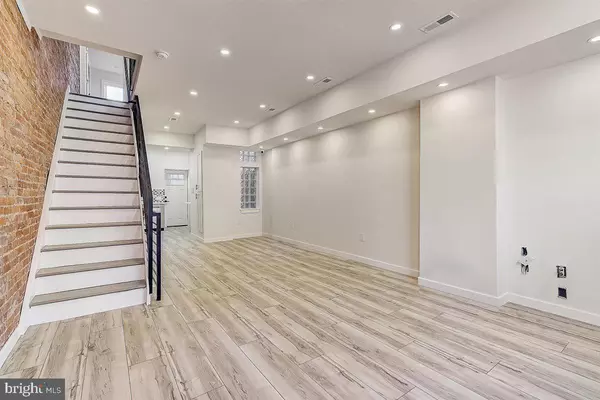For more information regarding the value of a property, please contact us for a free consultation.
2043 S OPAL ST Philadelphia, PA 19145
Want to know what your home might be worth? Contact us for a FREE valuation!

Our team is ready to help you sell your home for the highest possible price ASAP
Key Details
Sold Price $316,500
Property Type Townhouse
Sub Type Interior Row/Townhouse
Listing Status Sold
Purchase Type For Sale
Square Footage 1,300 sqft
Price per Sqft $243
Subdivision West Passyunk
MLS Listing ID PAPH970768
Sold Date 04/01/21
Style Back-to-Back,Straight Thru
Bedrooms 3
Full Baths 2
HOA Y/N N
Abv Grd Liv Area 1,300
Originating Board BRIGHT
Year Built 1920
Annual Tax Amount $1,222
Tax Year 2020
Lot Size 677 Sqft
Acres 0.02
Lot Dimensions 14.25 x 47.50
Property Description
Presenting this masterfully crafted West Passyunk rowhome, 2043 Opal St. This 1300 sq ft home was recently taken down to the joists and meticulously renovated with a keen eye, and a modern home buyer in mind. Build quality is evident from the outset, boasting milky painted brick and Gypsum color Board and Batten style window bump out and walkup stairs with custom handrail. Once inside you and your guests will be greeted with Scandinavian-inspired floors and high ceilings with tall windows that bathe the room in light. Creativity shines in the main living area with exposed brick walls, and open and light design space. A clean and bright kitchen offering Quartz countertops, and white shaker cabinetry, French style refrigerator and gas range. Off the kitchen you will find access to a private outdoor patio. Head to the upper level via the custom staircases with black iron railings, following the natural brick exposed wall to find 3 bedrooms. Doors are adorned with Knobwell sleek flat black door hardware. The primary suite offers a bumped out nook with 3 large windows. On the lowest level- finished basement you will find a full bathroom with danish style tile and 8 foot ceilings, perfect for an office, extra bedroom, entertaining or movie theatre nights. State of the art indoor outdoor surveillance system comes with the home. Walk to South Philly restaurants, boutiques and parks.
Location
State PA
County Philadelphia
Area 19145 (19145)
Zoning RM1
Rooms
Basement Other, Windows, Interior Access, Heated, Fully Finished, Full
Main Level Bedrooms 3
Interior
Interior Features Additional Stairway, Air Filter System, Built-Ins, Combination Dining/Living, Combination Kitchen/Living, Family Room Off Kitchen, Floor Plan - Open, Tub Shower, Upgraded Countertops
Hot Water 60+ Gallon Tank
Heating Forced Air
Cooling Central A/C
Flooring Vinyl, Slate, Tile/Brick
Equipment Dishwasher, Water Heater, Stainless Steel Appliances, Refrigerator
Furnishings No
Fireplace N
Window Features Bay/Bow
Appliance Dishwasher, Water Heater, Stainless Steel Appliances, Refrigerator
Heat Source Natural Gas, Central
Laundry Upper Floor
Exterior
Exterior Feature Porch(es)
Utilities Available Cable TV Available, Water Available, Sewer Available, Electric Available, Natural Gas Available
Water Access N
Accessibility 32\"+ wide Doors
Porch Porch(es)
Garage N
Building
Story 2
Sewer Public Sewer
Water Public
Architectural Style Back-to-Back, Straight Thru
Level or Stories 2
Additional Building Above Grade, Below Grade
Structure Type 9'+ Ceilings,High
New Construction N
Schools
Elementary Schools Girard Stephen
Middle Schools Delaplaine Mcdaniel School
High Schools South Philadelphia
School District The School District Of Philadelphia
Others
Pets Allowed Y
Senior Community No
Tax ID 481305900
Ownership Fee Simple
SqFt Source Assessor
Security Features Exterior Cameras,Surveillance Sys
Acceptable Financing Cash, Conventional, FHA, VA
Horse Property N
Listing Terms Cash, Conventional, FHA, VA
Financing Cash,Conventional,FHA,VA
Special Listing Condition Standard
Pets Allowed No Pet Restrictions
Read Less

Bought with Brittany Nettles • Keller Williams Philadelphia
GET MORE INFORMATION





