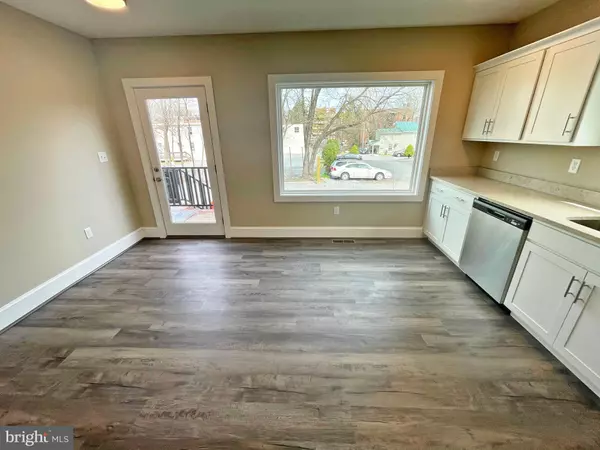For more information regarding the value of a property, please contact us for a free consultation.
135 KENT ST S #101 Winchester, VA 22601
Want to know what your home might be worth? Contact us for a FREE valuation!

Our team is ready to help you sell your home for the highest possible price ASAP
Key Details
Sold Price $275,000
Property Type Condo
Sub Type Condo/Co-op
Listing Status Sold
Purchase Type For Sale
Square Footage 1,131 sqft
Price per Sqft $243
Subdivision None Available
MLS Listing ID VAWI115954
Sold Date 11/01/21
Style Converted Dwelling
Bedrooms 2
Full Baths 2
Condo Fees $220/mo
HOA Y/N N
Abv Grd Liv Area 565
Originating Board BRIGHT
Year Built 2021
Annual Tax Amount $2,351
Tax Year 2021
Property Description
MOTIVATED SELLERS!!! Looking for a New York City Loft lifestyle with historic charm with all the bells and whistles of modern amenities? Come see this bright Urban Lofts Condominium just a block and a half from Winchester downtown walking mall with restaurants, shops and entertainment!! This gem boasts beautiful floors and large well-appointed windows. The modern amenities include a gorgeous designer bathroom suite with stunning tile work. The kitchen boasts upgraded quartz kitchen counters, 42 " upper cabinetry, stainless steel appliances and sleek light fixtures. This urban loft retreat is walking distance from some of the most popular restaurants and shops in downtown Winchester. Attention investors looking for a turn key rental property or an Air B&B - look no further! NOVA residents looking for a country get away in an adorable walkable small town, this is it!
Location
State VA
County Winchester City
Zoning B2
Rooms
Basement Fully Finished
Main Level Bedrooms 1
Interior
Interior Features Ceiling Fan(s), Combination Kitchen/Dining, Entry Level Bedroom, Floor Plan - Open, Kitchen - Efficiency, Kitchen - Table Space, Stall Shower, Walk-in Closet(s), Wood Floors
Hot Water Electric
Heating Heat Pump - Electric BackUp
Cooling Heat Pump(s), Central A/C, Ceiling Fan(s)
Equipment Built-In Microwave, Dishwasher, Disposal, Energy Efficient Appliances, Freezer, Icemaker, Oven/Range - Electric, Washer/Dryer Hookups Only, Stove, Stainless Steel Appliances, Refrigerator
Furnishings No
Fireplace N
Appliance Built-In Microwave, Dishwasher, Disposal, Energy Efficient Appliances, Freezer, Icemaker, Oven/Range - Electric, Washer/Dryer Hookups Only, Stove, Stainless Steel Appliances, Refrigerator
Heat Source Electric
Laundry Hookup
Exterior
Garage Spaces 1.0
Amenities Available Other
Water Access N
Roof Type Metal
Accessibility Other
Total Parking Spaces 1
Garage N
Building
Story 2
Unit Features Garden 1 - 4 Floors
Sewer Public Sewer
Water Public
Architectural Style Converted Dwelling
Level or Stories 2
Additional Building Above Grade, Below Grade
New Construction Y
Schools
Elementary Schools Daniel Morgan
Middle Schools Daniel Morgan
High Schools John Handley
School District Winchester City Public Schools
Others
Pets Allowed Y
HOA Fee Include Common Area Maintenance,Custodial Services Maintenance,Insurance,Management,Reserve Funds,Snow Removal
Senior Community No
Tax ID NO TAX RECORD
Ownership Condominium
Horse Property N
Special Listing Condition Standard
Pets Allowed No Pet Restrictions
Read Less

Bought with Jodi Kay Cilley • Greenfield & Behr Residential
GET MORE INFORMATION





