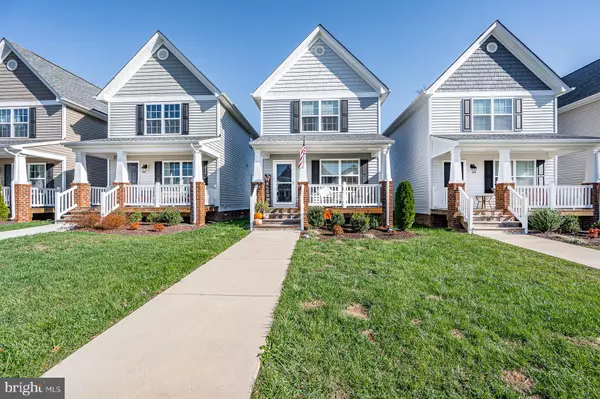For more information regarding the value of a property, please contact us for a free consultation.
2207 FOREST CT Aylett, VA 23009
Want to know what your home might be worth? Contact us for a FREE valuation!

Our team is ready to help you sell your home for the highest possible price ASAP
Key Details
Sold Price $230,000
Property Type Single Family Home
Sub Type Detached
Listing Status Sold
Purchase Type For Sale
Square Footage 1,224 sqft
Price per Sqft $187
Subdivision Kennington
MLS Listing ID VAKW2000030
Sold Date 12/28/21
Style A-Frame,Carriage House
Bedrooms 2
Full Baths 2
Half Baths 1
HOA Fees $154/qua
HOA Y/N Y
Abv Grd Liv Area 1,224
Originating Board BRIGHT
Year Built 2019
Annual Tax Amount $1,029
Tax Year 2021
Lot Size 2,517 Sqft
Acres 0.06
Property Description
**ONLY 2 years old!** This adorable like-new carriage home located in the sought-after King William neighborhood of Kennington is ready for you to move right in and call it HOME for the holidays! Walk up to your full front porch & through the front door to find beautiful open-concept living. The first floor boasts gorgeous (and durable) LVP flooring throughout, large living area, dining area & an open kitchen with plenty of storage and large island in the middle. Don't forget the 1st floor powder room for your guests! Upstairs, you'll find the stackable laundry and not one, but TWO primary bedrooms with their own ensuite bathrooms. Take advantage of all the amenities this home has to offer including: high speed internet, community pool, clubhouse, gym, playground, snow removal, trash removal and best of all, NO YARD MAINTENANCE! Here's an added bonus - Kennington is known to have delicious food trucks in the neighborhood regularly so you can take a little break from cooking! Come see this beautiful home today!
Location
State VA
County King William
Zoning R-1
Interior
Interior Features Attic, Breakfast Area, Carpet, Ceiling Fan(s), Combination Kitchen/Dining, Floor Plan - Open, Kitchen - Island, Pantry, Primary Bath(s), Recessed Lighting, Tub Shower
Hot Water Electric
Heating Central, Heat Pump(s)
Cooling Central A/C
Flooring Carpet, Luxury Vinyl Plank, Vinyl
Equipment Built-In Microwave, Dishwasher, Refrigerator, Washer/Dryer Stacked, Water Heater, Oven/Range - Electric
Furnishings No
Fireplace N
Window Features Energy Efficient,Screens
Appliance Built-In Microwave, Dishwasher, Refrigerator, Washer/Dryer Stacked, Water Heater, Oven/Range - Electric
Heat Source Electric
Exterior
Amenities Available Club House, Common Grounds, Exercise Room, Pool - Outdoor
Water Access N
Roof Type Composite,Shingle
Accessibility None
Garage N
Building
Story 2
Foundation Crawl Space
Sewer Public Sewer
Water Public
Architectural Style A-Frame, Carriage House
Level or Stories 2
Additional Building Above Grade
Structure Type Dry Wall
New Construction N
Schools
Elementary Schools Acquinton
Middle Schools Hamilton Holmes
High Schools King William
School District King William County Public Schools
Others
HOA Fee Include Pool(s),Trash,Snow Removal,Common Area Maintenance,Lawn Maintenance
Senior Community No
Tax ID 22-11BB-3
Ownership Fee Simple
SqFt Source Estimated
Acceptable Financing Cash, Conventional, FHA, USDA, VHDA, VA
Horse Property N
Listing Terms Cash, Conventional, FHA, USDA, VHDA, VA
Financing Cash,Conventional,FHA,USDA,VHDA,VA
Special Listing Condition Standard
Read Less

Bought with Non Member • Non Subscribing Office
GET MORE INFORMATION





