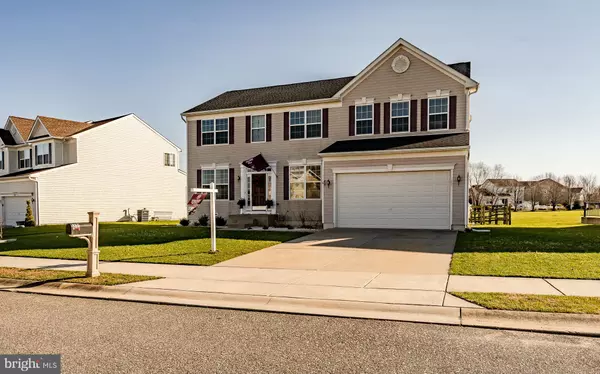For more information regarding the value of a property, please contact us for a free consultation.
351 WINDROW WAY Magnolia, DE 19962
Want to know what your home might be worth? Contact us for a FREE valuation!

Our team is ready to help you sell your home for the highest possible price ASAP
Key Details
Sold Price $389,900
Property Type Single Family Home
Sub Type Detached
Listing Status Sold
Purchase Type For Sale
Square Footage 2,960 sqft
Price per Sqft $131
Subdivision Chestnut Ridge
MLS Listing ID DEKT245126
Sold Date 03/01/21
Style Contemporary
Bedrooms 4
Full Baths 2
Half Baths 1
HOA Y/N N
Abv Grd Liv Area 2,960
Originating Board BRIGHT
Year Built 2010
Annual Tax Amount $1,470
Tax Year 2020
Lot Size 0.299 Acres
Acres 0.3
Lot Dimensions 93.08 x 140.00
Property Description
Impressive 3000 square foot home in situated in the beautiful community of The Reserve At Chesnut Ridge! You will step through the front door, you will be greeted by all of the beautiful hardwood floors, the formal living and dining rooms flank the foyer. You will notice the high ceilings and will notice how the home is flooded with natural light. The 2 story family room presents a floor to ceiling gas fireplace. The family room opens to the kitchen which features granite counter tops, stainless steel appliances(cooktop, double ovens, dishwasher and side by side fridge), large pantry, breakfast nook and access to the lovely rear yard. The half bath and home office completes the main floor. As you travel up the steps to the 2nd level, you will be amazed by the view which overlooks the family room. Pass through the double door and admire the spacious owner's suite, large enough for a separate sleeping and sitting area. The 5 piece master bath includes a double vanity, shower, soaking tub and toilet area. The massive walk in closet will accommodate anyone's extensive wardrobe! The basement is ready to be finished offering an egress window and rough in for a bathroom. The 2 car garage will handle 2 large vehicles. Freshly painted throughout. The backyard is completely fenced and backs to open space, a lovely 1/3 acre lot. Make this home yours today. A great place to call home!
Location
State DE
County Kent
Area Caesar Rodney (30803)
Zoning AC
Rooms
Other Rooms Living Room, Dining Room, Primary Bedroom, Bedroom 2, Bedroom 3, Bedroom 4, Kitchen, Family Room, Laundry, Office, Bathroom 2, Primary Bathroom, Half Bath
Basement Drainage System, Full, Interior Access, Poured Concrete, Rough Bath Plumb, Sump Pump, Unfinished
Interior
Hot Water Natural Gas
Heating Forced Air
Cooling Central A/C
Heat Source Natural Gas
Exterior
Parking Features Garage Door Opener, Garage - Front Entry, Inside Access
Garage Spaces 2.0
Water Access N
Accessibility None
Attached Garage 2
Total Parking Spaces 2
Garage Y
Building
Story 2
Sewer Public Sewer
Water Public
Architectural Style Contemporary
Level or Stories 2
Additional Building Above Grade, Below Grade
New Construction N
Schools
School District Caesar Rodney
Others
Senior Community No
Tax ID NM-00-12101-02-5900-000
Ownership Fee Simple
SqFt Source Assessor
Special Listing Condition Standard
Read Less

Bought with Michael J Wilson • BHHS Fox & Roach-Concord
GET MORE INFORMATION





