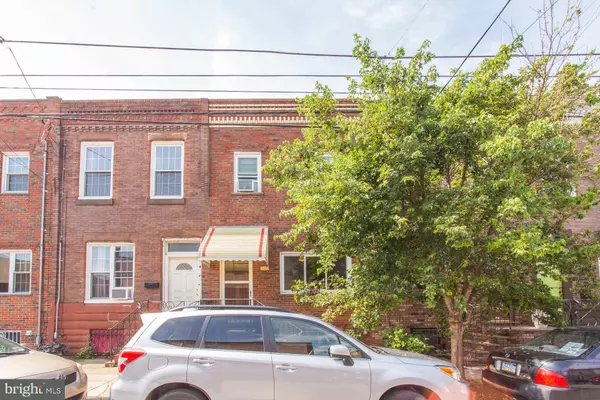For more information regarding the value of a property, please contact us for a free consultation.
1224 MCKEAN ST Philadelphia, PA 19148
Want to know what your home might be worth? Contact us for a FREE valuation!

Our team is ready to help you sell your home for the highest possible price ASAP
Key Details
Sold Price $406,000
Property Type Townhouse
Sub Type Interior Row/Townhouse
Listing Status Sold
Purchase Type For Sale
Square Footage 1,541 sqft
Price per Sqft $263
Subdivision Passyunk Square
MLS Listing ID PAPH1025928
Sold Date 07/29/21
Style Straight Thru
Bedrooms 3
Full Baths 2
HOA Y/N N
Abv Grd Liv Area 1,541
Originating Board BRIGHT
Year Built 1925
Annual Tax Amount $4,394
Tax Year 2021
Lot Size 1,039 Sqft
Acres 0.02
Lot Dimensions 15.41 x 67.41
Property Description
Home Sweet Home. 1224 McKean Street is a very spacious, lovingly maintained 2-story 3-bedroom rowhome with a distinctive master bedroom suite in the heart of East Passyunk, a block away from several restaurants & bars, public transit, plus the new South Philly Food Co-op. With two full bathrooms, a spacious guest bedroom, and plenty of space for dining, the house is perfect for guests. You will love the recently renovated eat-in kitchen that complements a set of historic flourishes, including a stained-glass transom window and a central skylight providing natural light in the center of the 2nd floor. High ceilings (9'8") on the 1st floor and a wider-than-average floor plan make for an unusually airy rowhome. Recently installed sliders lead you to an outdoor garden patio with built-in raised beds makes for a great cookout space, and a huge, dry unfinished basement with built-in storage components and a tool bench means that you'll always have space to keep seasonal items or work on DIY projects.
Location
State PA
County Philadelphia
Area 19148 (19148)
Zoning RSA5
Rooms
Basement Full
Interior
Interior Features Ceiling Fan(s), Floor Plan - Open, Kitchen - Eat-In, Wood Floors
Hot Water Natural Gas
Heating Hot Water, Radiant
Cooling Ductless/Mini-Split, Ceiling Fan(s), Window Unit(s)
Fireplace N
Heat Source Natural Gas
Laundry Basement
Exterior
Exterior Feature Patio(s)
Waterfront N
Water Access N
Accessibility None
Porch Patio(s)
Parking Type On Street
Garage N
Building
Story 2
Sewer Public Sewer
Water Public
Architectural Style Straight Thru
Level or Stories 2
Additional Building Above Grade, Below Grade
New Construction N
Schools
School District The School District Of Philadelphia
Others
Senior Community No
Tax ID 394259000
Ownership Fee Simple
SqFt Source Assessor
Acceptable Financing Cash, Conventional, FHA, VA
Listing Terms Cash, Conventional, FHA, VA
Financing Cash,Conventional,FHA,VA
Special Listing Condition Standard
Read Less

Bought with William E. Edward Furia • Compass RE
GET MORE INFORMATION





