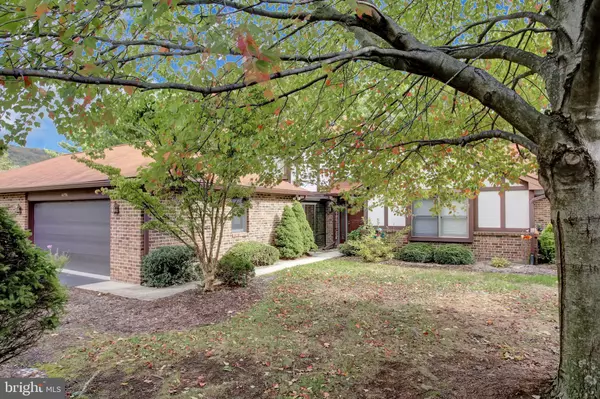For more information regarding the value of a property, please contact us for a free consultation.
4096 GREYSTONE DRIVE Harrisburg, PA 17112
Want to know what your home might be worth? Contact us for a FREE valuation!

Our team is ready to help you sell your home for the highest possible price ASAP
Key Details
Sold Price $222,500
Property Type Condo
Sub Type Condo/Co-op
Listing Status Sold
Purchase Type For Sale
Square Footage 2,622 sqft
Price per Sqft $84
Subdivision Stonegate
MLS Listing ID PADA115948
Sold Date 07/07/20
Style Contemporary
Bedrooms 2
Full Baths 2
Half Baths 1
Condo Fees $320/mo
HOA Y/N N
Abv Grd Liv Area 2,622
Originating Board BRIGHT
Year Built 1988
Annual Tax Amount $5,253
Tax Year 2020
Property Description
Welcome home to this beautiful and spacious low maintenance condo with contemporary flair in a convenient, yet private setting, backing to trees. This home has so much to offer from the grand 2-story foyer with art deco lighting, to the newly renovated modern powder room you have to see to appreciate! The greatroom offers an open, airy 2 story waterfall of windows to let the beauty of nature in, also seen from the 2nd floor loft and freshly painted oversized deck to enjoy outdoor entertaining, backing to rows of pine trees and open space. Spacious dining room perfect for dinner parties and newly updated cook's kitchen with stainless steel appliances, cooktop, wall oven, granite countertops, mosaic tiled backsplash, recessed lighting, built-in desk, pantry and raised breakfast bar all open to another living area with decorative recessed wall niches and door leading to your private solarium with brick accent walls/flooring and full glass ceiling to let the sunshine in. Tiled laundry/mudroom complete the 1st floor. Upstairs features newer carpeting, 2 spacious bedrooms and 2 full baths including the master suite with ensuite featuring a double bowl solid surface vanity, jetted soaking tub and custom tiled shower and walk-in closet. Second story loft overlooks the greatroom below. Oversized 2 car garage with plenty of room for the extras! Of course, you won't need to worry about having space for the lawn equipment here...that's all taken care of for you, including snow removal, exterior maintenance including roof and driveway replacement and trash is included too! It's easy living in Stonegate, an upscale community nestled at the base of the blue mountains with a gated feel! Here you can just lock your door and go if you want to travel:) This truly unique home is awaiting your personal touches! And, if you want more space, the walkout basement is ready to finish! Close to everything including shopping, dining and major highways. Don't miss out on this special home! Just reduced over $10K...Buy it today!
Location
State PA
County Dauphin
Area Lower Paxton Twp (14035)
Zoning RESIDENTIAL
Rooms
Other Rooms Living Room, Dining Room, Primary Bedroom, Bedroom 2, Kitchen, Family Room, Foyer, Laundry, Loft, Solarium, Bathroom 2, Primary Bathroom, Half Bath
Basement Full, Walkout Level, Unfinished
Interior
Heating Heat Pump(s), Forced Air
Cooling Central A/C, Ceiling Fan(s)
Equipment Cooktop, Dishwasher, Disposal, Oven - Wall, Stainless Steel Appliances
Appliance Cooktop, Dishwasher, Disposal, Oven - Wall, Stainless Steel Appliances
Heat Source Electric
Exterior
Exterior Feature Deck(s)
Parking Features Garage Door Opener, Garage - Front Entry, Oversized
Garage Spaces 2.0
Amenities Available Common Grounds
Water Access N
Roof Type Asphalt
Accessibility None
Porch Deck(s)
Attached Garage 2
Total Parking Spaces 2
Garage Y
Building
Story 2
Foundation Block
Sewer Public Sewer
Water Public
Architectural Style Contemporary
Level or Stories 2
Additional Building Above Grade
Structure Type 2 Story Ceilings,Dry Wall,Brick
New Construction N
Schools
High Schools Central Dauphin
School District Central Dauphin
Others
HOA Fee Include Common Area Maintenance,Ext Bldg Maint,Insurance,Lawn Maintenance,Road Maintenance,Snow Removal
Senior Community No
Tax ID 35-106-004-000-0000
Ownership Condominium
Acceptable Financing Cash, Conventional, FHA, VA
Listing Terms Cash, Conventional, FHA, VA
Financing Cash,Conventional,FHA,VA
Special Listing Condition Standard
Read Less

Bought with NANCY HENRY • Keller Williams Realty
GET MORE INFORMATION





