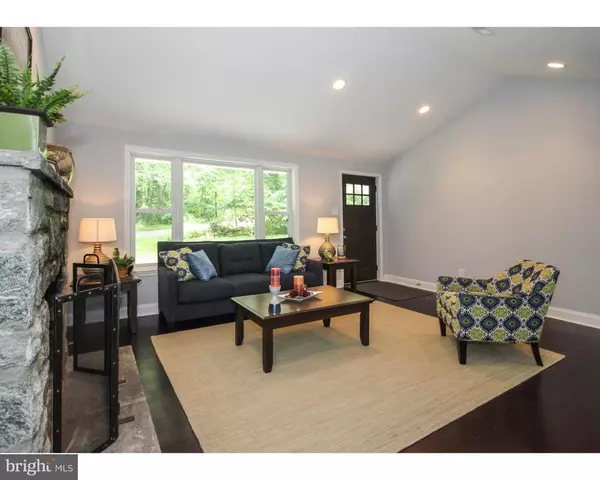For more information regarding the value of a property, please contact us for a free consultation.
220 CHANDLER RD Chadds Ford, PA 19317
Want to know what your home might be worth? Contact us for a FREE valuation!

Our team is ready to help you sell your home for the highest possible price ASAP
Key Details
Sold Price $490,000
Property Type Single Family Home
Sub Type Detached
Listing Status Sold
Purchase Type For Sale
Square Footage 2,810 sqft
Price per Sqft $174
Subdivision Old Oak
MLS Listing ID PACT2005498
Sold Date 10/25/21
Style Ranch/Rambler
Bedrooms 4
Full Baths 3
HOA Y/N N
Abv Grd Liv Area 1,465
Originating Board BRIGHT
Year Built 1960
Annual Tax Amount $8,173
Tax Year 2021
Lot Size 3.700 Acres
Acres 3.7
Lot Dimensions 0 x 0
Property Description
Beautifully renovated stone front home located in highly desirable Unionville-Chadds Ford School District. This home offers one story luxury living with floor plan to optimize the desires of today's buyer. An abundant use of windows and glass doors bring the outside in and provides amazing views of the beautiful property. First floor contains hardwood throughout. Living room has vaulted ceilings and natural stone fireplace. Updated kitchen contains white shaker, soft close cabinetry, stainless steel appliances, granite counters and glass tile back splash. Dining area and family room off the kitchen are ideal for family gatherings and entertaining. Master bedroom with its own custom designed walk in closet and master bathroom which contains ceramic tile stall shower with seamless glass. 2 first floor bedrooms share full bath with ceramic tile. Basement contains porcelain tile floor accessible from the over sized 2 car garage. Basement contains large 4th bedroom with large walk in closet, full bath and spacious bonus room with separate storage and utility room. Seller is PA Licensee.
Location
State PA
County Chester
Area Pennsbury Twp (10364)
Zoning RESIDENTIAL
Rooms
Other Rooms Living Room, Dining Room, Primary Bedroom, Bedroom 2, Bedroom 3, Kitchen, Family Room, Bedroom 1, Laundry, Attic
Basement Full, Fully Finished
Main Level Bedrooms 3
Interior
Interior Features Primary Bath(s), Kitchen - Island, Ceiling Fan(s), Stall Shower, Dining Area
Hot Water Electric
Heating Forced Air
Cooling Central A/C
Flooring Wood, Tile/Brick
Fireplaces Number 1
Fireplaces Type Stone, Gas/Propane
Equipment Dishwasher, Refrigerator, Disposal, Energy Efficient Appliances, Built-In Microwave
Fireplace Y
Window Features Energy Efficient,Replacement
Appliance Dishwasher, Refrigerator, Disposal, Energy Efficient Appliances, Built-In Microwave
Heat Source Propane - Leased
Laundry Basement
Exterior
Exterior Feature Deck(s), Porch(es)
Parking Features Garage - Front Entry, Garage Door Opener, Inside Access
Garage Spaces 2.0
Utilities Available Cable TV
Water Access N
Roof Type Shingle
Accessibility None
Porch Deck(s), Porch(es)
Attached Garage 2
Total Parking Spaces 2
Garage Y
Building
Lot Description Irregular, Level, Trees/Wooded, Front Yard, Rear Yard, SideYard(s)
Story 1
Foundation Brick/Mortar
Sewer On Site Septic
Water Well
Architectural Style Ranch/Rambler
Level or Stories 1
Additional Building Above Grade, Below Grade
New Construction N
Schools
Elementary Schools Hillendale
Middle Schools Charles F. Patton
High Schools Unionville
School District Unionville-Chadds Ford
Others
Senior Community No
Tax ID 64-03 -0027.0100
Ownership Fee Simple
SqFt Source Estimated
Acceptable Financing Conventional
Listing Terms Conventional
Financing Conventional
Special Listing Condition Standard
Read Less

Bought with Matthew Lenza • Keller Williams Real Estate - Media
GET MORE INFORMATION





