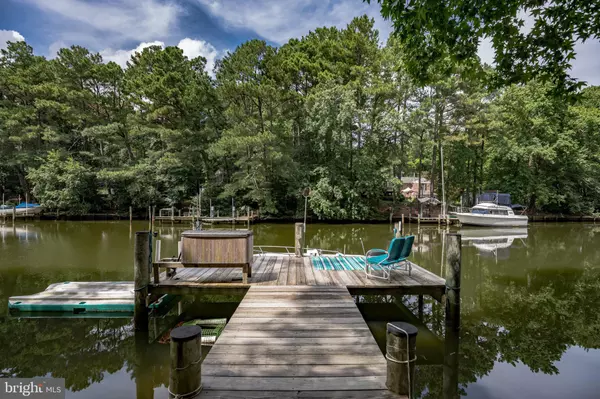For more information regarding the value of a property, please contact us for a free consultation.
272 ELKINS LN Lusby, MD 20657
Want to know what your home might be worth? Contact us for a FREE valuation!

Our team is ready to help you sell your home for the highest possible price ASAP
Key Details
Sold Price $523,000
Property Type Single Family Home
Sub Type Detached
Listing Status Sold
Purchase Type For Sale
Square Footage 2,079 sqft
Price per Sqft $251
Subdivision Drum Point
MLS Listing ID MDCA2001424
Sold Date 10/08/21
Style Ranch/Rambler
Bedrooms 4
Full Baths 2
HOA Fees $12/ann
HOA Y/N Y
Abv Grd Liv Area 1,188
Originating Board BRIGHT
Year Built 1985
Annual Tax Amount $4,075
Tax Year 2021
Lot Size 0.709 Acres
Acres 0.71
Property Description
Waterfront home with a private pier just minutes from Solomons or the Chesapeake Bay.
Renovated 4 bedroom, 2 full bath home on .71 acres with 100 ft of waterfront, a large flat yard with endless entertainment areas, fenced area and a brand new 10x16 shed.
Coastal inspired interior with a renovated combination kitchen/living/dining in Spring 2020. Kitchen boasts an abundance of white shaker cabinets, stunning Cambria quartz countertops, oversized island with seating for 4 and all new appliances.
Three bedrooms on the main level, 2 of them have their own access to the rear deck overlooking the water.
Shiplapped laundry area with brand new GE Stacked Washer/Dryer.
The lower level is an entertainer's dream. Family room with a custom built in bar & bar refrigerator that leads out to a large screened in patio. Lower level also has built-in shelving/cabinets, a workshop and plenty of closets for storage. The 4th bedroom serves as a workout room and has a custom built in sauna to relax in after those hard workouts.
Community boat ramp at the end of the street.
Renovations include:
New kitchen/appliances Spring 2020
New flooring main level 2019
Water softener 2020
New doors and windows throughout fall 2019
HVAC in October 2020
New flooring on the lower level and stairway May 2020
Updated Master Bath July 2021
New GE Washer/Dryer stacked July 2021
Plumbing upgrades July 2021
Roof Replaced 2018
Location
State MD
County Calvert
Zoning R
Rooms
Other Rooms Dining Room, Primary Bedroom, Bedroom 2, Bedroom 3, Bedroom 4, Kitchen, Family Room, Great Room, Utility Room
Basement Connecting Stairway, Rear Entrance, Daylight, Partial, Walkout Level, Windows, Workshop
Main Level Bedrooms 3
Interior
Interior Features Combination Kitchen/Dining, Entry Level Bedroom, Window Treatments, Primary Bath(s), Floor Plan - Open, Sauna, Wet/Dry Bar, Ceiling Fan(s), Kitchen - Island, Skylight(s), Upgraded Countertops
Hot Water Electric
Heating Heat Pump(s)
Cooling Ceiling Fan(s), Central A/C
Flooring Luxury Vinyl Plank, Bamboo
Equipment Dishwasher, Microwave, Refrigerator, Washer, Dryer, Water Heater, Oven/Range - Electric
Fireplace N
Window Features Double Pane
Appliance Dishwasher, Microwave, Refrigerator, Washer, Dryer, Water Heater, Oven/Range - Electric
Heat Source Electric
Laundry Main Floor
Exterior
Exterior Feature Deck(s), Porch(es), Screened
Garage Spaces 7.0
Fence Decorative
Utilities Available Cable TV Available
Amenities Available Beach, Boat Ramp, Common Grounds
Waterfront Description Private Dock Site
Water Access Y
View Creek/Stream
Roof Type Shingle
Street Surface Paved
Accessibility Level Entry - Main
Porch Deck(s), Porch(es), Screened
Total Parking Spaces 7
Garage N
Building
Story 2
Sewer On Site Septic
Water Well
Architectural Style Ranch/Rambler
Level or Stories 2
Additional Building Above Grade, Below Grade
Structure Type Dry Wall
New Construction N
Schools
School District Calvert County Public Schools
Others
Pets Allowed Y
HOA Fee Include Management,Road Maintenance,Snow Removal
Senior Community No
Tax ID 0501069705
Ownership Fee Simple
SqFt Source Assessor
Acceptable Financing Conventional, Cash, VA
Listing Terms Conventional, Cash, VA
Financing Conventional,Cash,VA
Special Listing Condition Standard
Pets Allowed No Pet Restrictions
Read Less

Bought with Aaquil Atkins • Peake Management, Inc.
GET MORE INFORMATION





