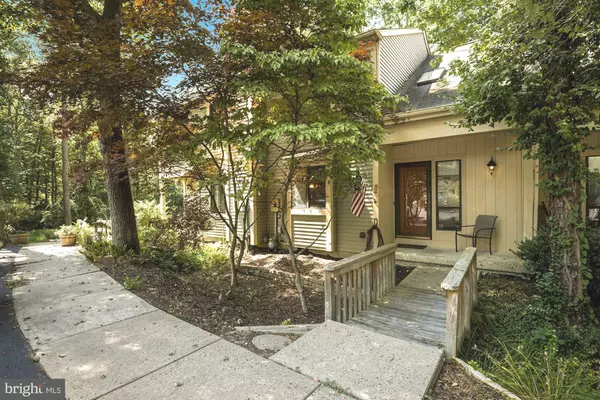For more information regarding the value of a property, please contact us for a free consultation.
52 DORSET COURT Marlton, NJ 08053
Want to know what your home might be worth? Contact us for a FREE valuation!

Our team is ready to help you sell your home for the highest possible price ASAP
Key Details
Sold Price $215,000
Property Type Townhouse
Sub Type Interior Row/Townhouse
Listing Status Sold
Purchase Type For Sale
Square Footage 1,263 sqft
Price per Sqft $170
Subdivision Walden Glen
MLS Listing ID NJBL2004450
Sold Date 03/16/22
Style Contemporary
Bedrooms 2
Full Baths 1
Half Baths 1
HOA Fees $53/qua
HOA Y/N Y
Abv Grd Liv Area 1,263
Originating Board BRIGHT
Year Built 1977
Annual Tax Amount $5,233
Tax Year 2021
Lot Size 2,904 Sqft
Acres 0.07
Property Description
Investment opportunity until March 14, 2022 (Current tenant paying $1490/mo) or possibly longer or move right in to this fabulous two story townhome after the lease ends in March 2022. This is not part of the condos so lower association fees! This well-appointed home located in the desirable community of Walden Glen in Kings Grant features a two story foyer, updated eat-in kitchen with all appliances included, laundry closet located in kitchen with washer & dryer included, large living room & dining room with a sliding glass door opening to private deck & backyard, first floor powder room, master bedroom suite with sitting area & large closet, master bathroom also has an opening to the hall, generous sized second bedroom, ceiling fans in the bedrooms, decorator colors throughout, easy access storage area in staircase area, outside storage shed, two parking spots and much more! Enjoy the Walden Glen pool and also the Kings Grant community beach, pool, club house (extra fee), basket ball court, hockey court, volleyball, softball field, dog run, walking trails, lakes for canoeing & more! Play golf at the Links in Kings Grant! One Year Home Warranty Included!
Location
State NJ
County Burlington
Area Evesham Twp (20313)
Zoning RD-1
Rooms
Other Rooms Living Room, Dining Room, Primary Bedroom, Bedroom 2, Kitchen, Full Bath, Half Bath
Interior
Interior Features Breakfast Area, Ceiling Fan(s), Combination Dining/Living, Combination Kitchen/Dining, Curved Staircase, Dining Area, Floor Plan - Open, Kitchen - Eat-In, Wood Floors
Hot Water Natural Gas
Heating Hot Water
Cooling Central A/C
Furnishings No
Fireplace N
Heat Source Natural Gas
Laundry Main Floor
Exterior
Exterior Feature Deck(s)
Garage Spaces 2.0
Utilities Available Cable TV, Phone
Amenities Available Swimming Pool
Water Access N
Roof Type Shingle
Accessibility None
Porch Deck(s)
Total Parking Spaces 2
Garage N
Building
Lot Description Trees/Wooded, Front Yard, Rear Yard
Story 2
Sewer Public Sewer
Water Public
Architectural Style Contemporary
Level or Stories 2
Additional Building Above Grade, Below Grade
Structure Type Cathedral Ceilings
New Construction N
Schools
Elementary Schools Richard L. Rice School
Middle Schools Marlton Middle M.S.
High Schools Lenape H.S.
School District Evesham Township
Others
HOA Fee Include Pool(s),Common Area Maintenance,Lawn Maintenance,Snow Removal,Insurance,All Ground Fee,Management
Senior Community No
Tax ID 13-00051 01-00209
Ownership Fee Simple
SqFt Source Assessor
Special Listing Condition Standard
Read Less

Bought with Mark J McKenna • EXP Realty, LLC
GET MORE INFORMATION





