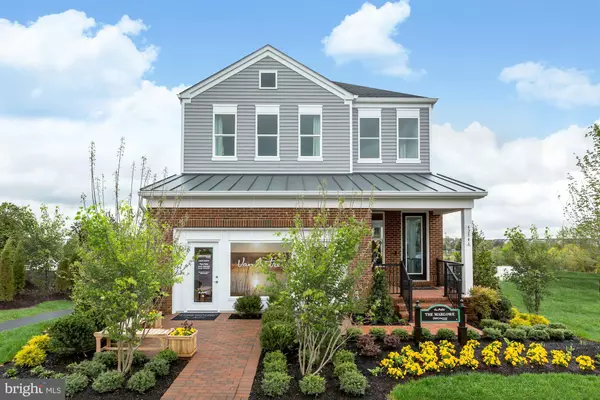For more information regarding the value of a property, please contact us for a free consultation.
42773 LITTLEHALES TER Ashburn, VA 20148
Want to know what your home might be worth? Contact us for a FREE valuation!

Our team is ready to help you sell your home for the highest possible price ASAP
Key Details
Sold Price $842,143
Property Type Single Family Home
Sub Type Detached
Listing Status Sold
Purchase Type For Sale
Square Footage 3,844 sqft
Price per Sqft $219
Subdivision Birchwood At Brambleton
MLS Listing ID VALO2006208
Sold Date 10/12/21
Style Transitional
Bedrooms 3
Full Baths 3
Half Baths 1
HOA Fees $258/mo
HOA Y/N Y
Abv Grd Liv Area 2,949
Originating Board BRIGHT
Year Built 2021
Annual Tax Amount $2,632
Tax Year 2021
Lot Size 4,792 Sqft
Acres 0.11
Property Description
*Photos of Model Home* Premier Active Adult 55+ Community! Appointments are being held by appointment only! Virtual Showings Available! *QUICK MOVE IN!* Don't miss out on this amazing opportunity! Spacious 3-bedroom single family home offering main-level living (with study), roof terrace, finished basement, stone fireplace, gorgeous gourmet kitchen with stainless steel appliances, 10 ft ceilings on the main level and private 2-car garage!! HOA includes cable and internet, landscaping, trash & recycling and access to state-of-the-art lifestyle driven clubhouse!!! Don't wait, this home won't last!!!
Location
State VA
County Loudoun
Zoning 01
Rooms
Other Rooms Living Room, Dining Room, Primary Bedroom, Bedroom 2, Bedroom 3, Kitchen, Family Room, Foyer, Loft, Office, Recreation Room
Basement Connecting Stairway, Partially Finished, Outside Entrance, Space For Rooms, Walkout Stairs, Windows
Main Level Bedrooms 1
Interior
Interior Features Dining Area, Family Room Off Kitchen, Floor Plan - Open, Kitchen - Gourmet, Kitchen - Island, Primary Bath(s), Recessed Lighting, Stall Shower, Upgraded Countertops, Walk-in Closet(s)
Hot Water Natural Gas
Heating Forced Air
Cooling Central A/C, Programmable Thermostat
Flooring Carpet, Ceramic Tile, Luxury Vinyl Plank
Equipment Cooktop, Dishwasher, Disposal, Energy Efficient Appliances, Microwave, Oven - Wall, Oven/Range - Gas, Range Hood, Refrigerator, Stainless Steel Appliances, Washer/Dryer Hookups Only, Water Heater
Window Features Screens,Energy Efficient
Appliance Cooktop, Dishwasher, Disposal, Energy Efficient Appliances, Microwave, Oven - Wall, Oven/Range - Gas, Range Hood, Refrigerator, Stainless Steel Appliances, Washer/Dryer Hookups Only, Water Heater
Heat Source Natural Gas
Laundry Main Floor
Exterior
Exterior Feature Terrace
Parking Features Garage - Front Entry
Garage Spaces 2.0
Amenities Available Art Studio, Bike Trail, Billiard Room, Club House, Common Grounds, Community Center, Exercise Room, Game Room, Gated Community, Jog/Walk Path, Lake, Pier/Dock, Pool - Indoor, Pool - Outdoor, Retirement Community, Tot Lots/Playground
Water Access N
Accessibility None
Porch Terrace
Attached Garage 2
Total Parking Spaces 2
Garage Y
Building
Lot Description Landscaping, Rear Yard
Story 3
Sewer Public Sewer
Water Public
Architectural Style Transitional
Level or Stories 3
Additional Building Above Grade, Below Grade
Structure Type 2 Story Ceilings
New Construction Y
Schools
School District Loudoun County Public Schools
Others
HOA Fee Include Cable TV,Fiber Optics at Dwelling,High Speed Internet,Lawn Care Front,Lawn Care Rear,Lawn Care Side,Lawn Maintenance,Pool(s),Recreation Facility,Reserve Funds,Road Maintenance,Security Gate,Trash
Senior Community Yes
Age Restriction 55
Tax ID 160187386000
Ownership Fee Simple
SqFt Source Assessor
Acceptable Financing Conventional, VA, FHA
Listing Terms Conventional, VA, FHA
Financing Conventional,VA,FHA
Special Listing Condition Standard
Read Less

Bought with Jean K Garrell • Keller Williams Realty
GET MORE INFORMATION





