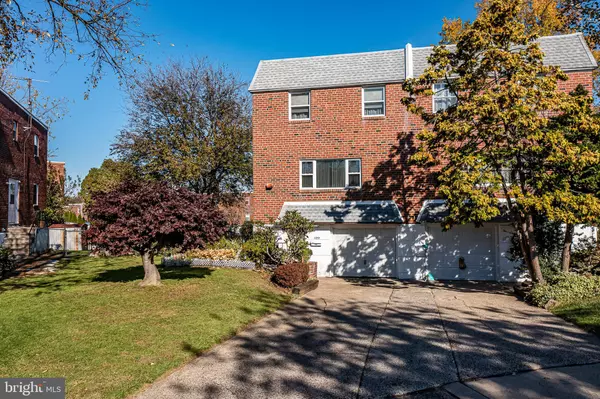For more information regarding the value of a property, please contact us for a free consultation.
11257 JEANES ST Philadelphia, PA 19116
Want to know what your home might be worth? Contact us for a FREE valuation!

Our team is ready to help you sell your home for the highest possible price ASAP
Key Details
Sold Price $391,000
Property Type Single Family Home
Sub Type Twin/Semi-Detached
Listing Status Sold
Purchase Type For Sale
Square Footage 1,716 sqft
Price per Sqft $227
Subdivision Somerton
MLS Listing ID PAPH2042184
Sold Date 12/21/21
Style Traditional
Bedrooms 3
Full Baths 2
Half Baths 1
HOA Y/N N
Abv Grd Liv Area 1,716
Originating Board BRIGHT
Year Built 1969
Annual Tax Amount $3,452
Tax Year 2021
Lot Size 6,189 Sqft
Acres 0.14
Lot Dimensions 34.00 x 120.00
Property Description
Wow!!! Almost everything in this home has been replaced through the years. In 2009, a new insulated garage door was installed. This was followed by all new windows with double hung tilt sashes and a new heater in 2012. In 2014, the main bathroom was redone. A new kitchen was added in 2015 with soft close and dovetailed drawers, a farm sink, granite counter tops, and stainless steel appliances. A new Anderson basement slider and hall bath were done in 2018. New basement entry door from driveway was added in 2019. New central air in 2020. In 2021, the brick was repointed, storm door was updated, and powder room was redone. In addition to all of these upgrades, the home has a great layout. This property qualifies for the homestead exemption, which reduced the current owner's taxes by almost $630! Make your appointment today!
Location
State PA
County Philadelphia
Area 19116 (19116)
Zoning RSA2
Rooms
Basement Garage Access
Interior
Hot Water 60+ Gallon Tank
Heating Central
Cooling Central A/C
Flooring Carpet, Ceramic Tile, Solid Hardwood
Fireplace N
Heat Source Natural Gas
Laundry Basement
Exterior
Garage Basement Garage, Inside Access
Garage Spaces 1.0
Fence Chain Link
Waterfront N
Water Access N
Accessibility None
Parking Type Attached Garage, Driveway
Attached Garage 1
Total Parking Spaces 1
Garage Y
Building
Story 3
Foundation Concrete Perimeter
Sewer Public Sewer
Water Public
Architectural Style Traditional
Level or Stories 3
Additional Building Above Grade, Below Grade
New Construction N
Schools
Elementary Schools William H. Loesche
Middle Schools Baldi
High Schools George Washington
School District The School District Of Philadelphia
Others
Pets Allowed Y
Senior Community No
Tax ID 582458600
Ownership Fee Simple
SqFt Source Assessor
Acceptable Financing Cash, Conventional, FHA, VA
Horse Property N
Listing Terms Cash, Conventional, FHA, VA
Financing Cash,Conventional,FHA,VA
Special Listing Condition Standard
Pets Description No Pet Restrictions
Read Less

Bought with Svetlana Sypen • Keller Williams Real Estate-Langhorne
GET MORE INFORMATION





