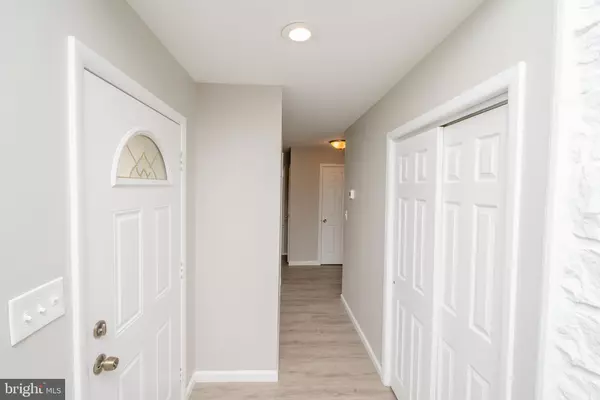For more information regarding the value of a property, please contact us for a free consultation.
4 E STEPHEN DR Newark, DE 19713
Want to know what your home might be worth? Contact us for a FREE valuation!

Our team is ready to help you sell your home for the highest possible price ASAP
Key Details
Sold Price $255,000
Property Type Single Family Home
Sub Type Detached
Listing Status Sold
Purchase Type For Sale
Square Footage 1,500 sqft
Price per Sqft $170
Subdivision Chestnut Hill Estates
MLS Listing ID DENC516962
Sold Date 12/30/20
Style Ranch/Rambler
Bedrooms 4
Full Baths 2
HOA Y/N N
Abv Grd Liv Area 1,500
Originating Board BRIGHT
Year Built 1955
Annual Tax Amount $1,828
Tax Year 2020
Lot Size 10,454 Sqft
Acres 0.24
Lot Dimensions 74.00 x 140.00
Property Description
Welcome to sought after Chestnut Hill Estates, offering quiet suburban living while being only minutes from University of Delaware campus, and I-95. Home is 40 Minutes from PHL Airport. This single level, four bedroom two bath home has been totally redone, with meticulous care. Features include an open layout with wood burning fireplace, granite counter tops, new flooring, newer roof, many newer windows, new A/C & electric heat, newly renovated bathrooms, new appliances. Home boasts an incredible back yard with privacy fence & shed. Everyone will love this house, so do not hesitate. Contact your Realtor and schedule a showing right away!
Location
State DE
County New Castle
Area Newark/Glasgow (30905)
Zoning NC6.5
Direction Southwest
Rooms
Main Level Bedrooms 4
Interior
Hot Water Electric
Heating Forced Air, Heat Pump - Electric BackUp
Cooling Central A/C
Fireplaces Number 1
Fireplaces Type Wood
Fireplace Y
Heat Source Electric
Laundry Main Floor
Exterior
Garage Spaces 6.0
Fence Privacy
Water Access N
Roof Type Asphalt
Accessibility 2+ Access Exits, Level Entry - Main, No Stairs
Total Parking Spaces 6
Garage N
Building
Lot Description Cleared, Front Yard, Rear Yard
Story 1
Sewer Public Sewer
Water Public
Architectural Style Ranch/Rambler
Level or Stories 1
Additional Building Above Grade, Below Grade
Structure Type Vaulted Ceilings
New Construction N
Schools
School District Christina
Others
Pets Allowed Y
Senior Community No
Tax ID 09-022.10-049
Ownership Fee Simple
SqFt Source Assessor
Acceptable Financing FHA, FHA 203(b), FHA 203(k), Cash, Conventional
Horse Property N
Listing Terms FHA, FHA 203(b), FHA 203(k), Cash, Conventional
Financing FHA,FHA 203(b),FHA 203(k),Cash,Conventional
Special Listing Condition Standard
Pets Allowed No Pet Restrictions
Read Less

Bought with Julie A Spagnolo • Long & Foster Real Estate, Inc.
GET MORE INFORMATION





