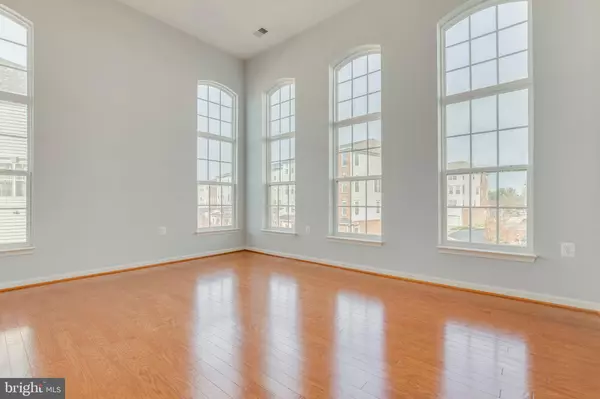For more information regarding the value of a property, please contact us for a free consultation.
14273-B WOVEN WILLOW LN #78 Centreville, VA 20121
Want to know what your home might be worth? Contact us for a FREE valuation!

Our team is ready to help you sell your home for the highest possible price ASAP
Key Details
Sold Price $425,000
Property Type Condo
Sub Type Condo/Co-op
Listing Status Sold
Purchase Type For Sale
Square Footage 2,328 sqft
Price per Sqft $182
Subdivision Centreville Crossing
MLS Listing ID VAFX1168900
Sold Date 12/23/20
Style Contemporary
Bedrooms 3
Full Baths 2
Half Baths 1
Condo Fees $284/mo
HOA Y/N N
Abv Grd Liv Area 2,328
Originating Board BRIGHT
Year Built 2010
Annual Tax Amount $4,298
Tax Year 2020
Property Description
Freshly painted, end-unit, top-level, 2300+ sq ft townhouse condo with 3 bedrooms, 2.5 baths. Lower level features a garage with private driveway and storage space. Main level features hardwood floorings, split level living room with huge palladium windows. Spacious dining area balcony overlooking the living room. In the back are open concept kitchen with breakfast bar and granite countertop that opens to a family room with a gas fireplace and a balcony. Upper level features a huge master bedroom with vaulted ceiling, 2 large walk-in closets, and a luxurious masterbath with dual vanity and separate soaking tub/shower. Two generously sized bedrooms and a full bath hall bath. Washer/dryer on the upper level. Location is everything! Within walking distance to plenty of shopping, dining and entertainment, e.g., Centrewood Plaza, Centerville Regional Library, Giant, Trader Joe's, etc. Convenient access to major commuter routes such as 66/28/29. Such a gem!
Location
State VA
County Fairfax
Zoning 220
Interior
Hot Water Electric
Heating Central
Cooling Central A/C
Fireplaces Number 1
Heat Source Natural Gas
Exterior
Parking Features Garage Door Opener, Garage - Rear Entry
Garage Spaces 1.0
Amenities Available Common Grounds
Water Access N
Accessibility None
Attached Garage 1
Total Parking Spaces 1
Garage Y
Building
Story 3
Sewer Public Sewer
Water Public
Architectural Style Contemporary
Level or Stories 3
Additional Building Above Grade, Below Grade
New Construction N
Schools
School District Fairfax County Public Schools
Others
Pets Allowed Y
HOA Fee Include Common Area Maintenance,Ext Bldg Maint,Snow Removal,Trash
Senior Community No
Tax ID 0543 33 0078
Ownership Condominium
Special Listing Condition Standard
Pets Allowed Cats OK, Dogs OK
Read Less

Bought with Linda A. Blakemore • Weichert, REALTORS
GET MORE INFORMATION





