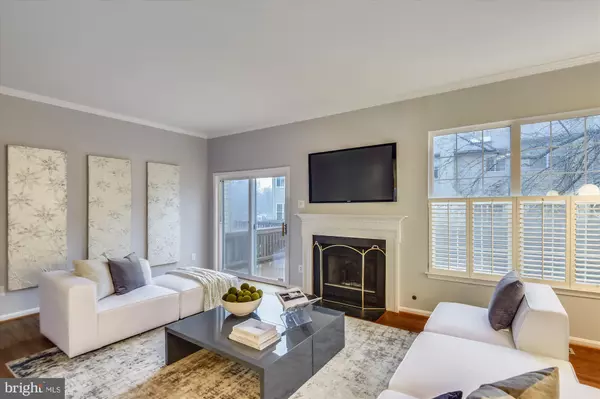For more information regarding the value of a property, please contact us for a free consultation.
2828 ROESH WAY Vienna, VA 22181
Want to know what your home might be worth? Contact us for a FREE valuation!

Our team is ready to help you sell your home for the highest possible price ASAP
Key Details
Sold Price $699,000
Property Type Townhouse
Sub Type Interior Row/Townhouse
Listing Status Sold
Purchase Type For Sale
Square Footage 1,980 sqft
Price per Sqft $353
Subdivision Vienna Station
MLS Listing ID VAFX1169274
Sold Date 01/29/21
Style Traditional
Bedrooms 3
Full Baths 2
Half Baths 2
HOA Fees $78/qua
HOA Y/N Y
Abv Grd Liv Area 1,584
Originating Board BRIGHT
Year Built 1994
Annual Tax Amount $7,167
Tax Year 2020
Lot Size 1,841 Sqft
Acres 0.04
Property Description
The BEST commute in town with your own personal trail to the Vienna metro stop, just a quick stroll under the new Vaden bridge! Located at the end of a cul-de-sac in the Vienna Station neighborhood, this townhouse is ready for its new owner! The main level features a tile floor foyer, which includes a large coat closet and powder room. The rec room features hardwood floors, new lighting, and a sliding glass door to a walk-out yard and stone patio. The middle level features hardwood floors in the dining room and sunken family room, which has a gas fireplace, sliding glass door to a wooden deck, and custom built-ins. New light fixtures in the dining room and eat-in space, compliment the dark gray wood cabinets, white corian counters and appliances with gas cooking. There is a pantry, tile flooring, half bath, and custom wood window shutters. The top floor features a large, vaulted owners bedroom with ceiling fan, custom walk-in closet, renovated bathroom with shower and soaking tub and dual sink vanity. There are 2 other bedrooms that share a large hallway bath with dual sink vanity, shower/tub, and a linen closet. Surprise bonus: Bedroom level laundry with full size washer/dryer and storage. Updates include: Roof (2019), Washing Machine (2019), Air Condenser (2019), Furnace (2014), Stone Patio (2012). Each unit has a garage, driveway, and 1 guest parking permit.
Location
State VA
County Fairfax
Zoning 180
Rooms
Other Rooms Living Room, Dining Room, Primary Bedroom, Bedroom 2, Bedroom 3, Kitchen, Breakfast Room, Recreation Room
Interior
Interior Features Attic, Built-Ins, Combination Dining/Living, Combination Kitchen/Dining, Crown Moldings, Dining Area, Family Room Off Kitchen, Floor Plan - Open, Formal/Separate Dining Room, Kitchen - Eat-In, Kitchen - Island, Pantry, Wood Floors
Hot Water Natural Gas
Heating Programmable Thermostat, Forced Air
Cooling Central A/C, Ceiling Fan(s), Programmable Thermostat
Flooring Hardwood
Fireplaces Number 1
Fireplaces Type Gas/Propane, Mantel(s)
Equipment Dishwasher, Disposal, Dryer, Microwave, Oven/Range - Gas, Refrigerator, Washer, Water Heater
Fireplace Y
Appliance Dishwasher, Disposal, Dryer, Microwave, Oven/Range - Gas, Refrigerator, Washer, Water Heater
Heat Source Natural Gas
Laundry Has Laundry, Upper Floor, Dryer In Unit, Washer In Unit
Exterior
Parking Features Garage - Front Entry
Garage Spaces 2.0
Water Access N
View Trees/Woods, Street
Roof Type Shingle
Accessibility None
Attached Garage 1
Total Parking Spaces 2
Garage Y
Building
Lot Description Backs - Open Common Area, Cul-de-sac, No Thru Street
Story 3
Foundation Slab
Sewer Public Sewer
Water Public
Architectural Style Traditional
Level or Stories 3
Additional Building Above Grade, Below Grade
Structure Type Dry Wall,Vaulted Ceilings
New Construction N
Schools
Elementary Schools Mosaic
Middle Schools Thoreau
High Schools Oakton
School District Fairfax County Public Schools
Others
Pets Allowed Y
HOA Fee Include Common Area Maintenance,Lawn Maintenance,Management,Trash,Snow Removal
Senior Community No
Tax ID 0481 42 0053
Ownership Fee Simple
SqFt Source Assessor
Special Listing Condition Standard
Pets Allowed No Pet Restrictions
Read Less

Bought with Stuart N Naranch • Redfin Corp
GET MORE INFORMATION





