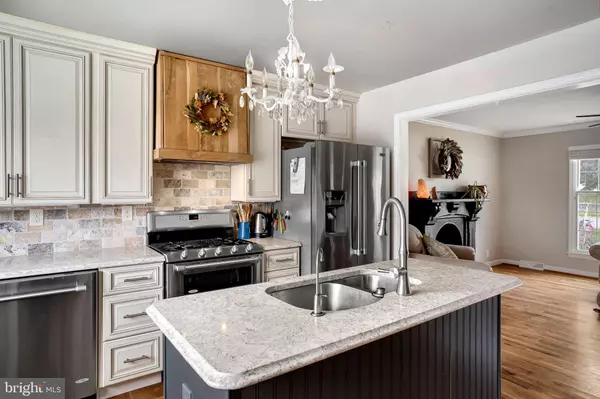For more information regarding the value of a property, please contact us for a free consultation.
305 N RED HILL RD Martinsburg, WV 25401
Want to know what your home might be worth? Contact us for a FREE valuation!

Our team is ready to help you sell your home for the highest possible price ASAP
Key Details
Sold Price $444,990
Property Type Single Family Home
Sub Type Detached
Listing Status Sold
Purchase Type For Sale
Square Footage 3,704 sqft
Price per Sqft $120
Subdivision None Available
MLS Listing ID WVBE2003460
Sold Date 12/30/21
Style Colonial
Bedrooms 5
Full Baths 3
Half Baths 1
HOA Y/N N
Abv Grd Liv Area 3,028
Originating Board BRIGHT
Year Built 1972
Annual Tax Amount $2,606
Tax Year 2021
Lot Size 0.529 Acres
Acres 0.53
Property Description
Be prepared to fall in love with this Red Hill Rd beauty, lovingly named "The End Of The Rainbow" by the original owners. This home features hardwood floors on the entire main level and 4 of the 5 bedrooms upstairs. The bright and sunny kitchen has been updated and features a gas burning stove with custom vent hood, stainless steel appliances, beautiful painted cabinets and tons of counterspace. The fall weather is the perfect spot to relax in front of one the two wood burning fireplaces. The den fireplace features a large hearth with wood bin and a door to the exterior to load wood. Enjoy your summer days relaxing in the large in-ground pool. The current owners have a new liner and have secured an installer to replace in spring for the new owners. The detatched 2-car garage has an upper level with plumbing that could be converted to living space. One of the upstairs bedrooms is currently being used as a sauna room. The sauna can be purchased if new buyers would like it to stay. This home is located withing walking distance to War Memorial Park, minutes to the Marc Train Station and just around the corner from I-81. Don't miss out, schedule your private showing today.
Location
State WV
County Berkeley
Zoning 101
Rooms
Other Rooms Living Room, Dining Room, Primary Bedroom, Bedroom 2, Bedroom 3, Bedroom 4, Kitchen, Family Room, Den, Study, In-Law/auPair/Suite, Attic
Basement Full
Interior
Interior Features Kitchen - Country, Window Treatments, Wood Floors
Hot Water Natural Gas
Heating Heat Pump(s)
Cooling Central A/C
Flooring Hardwood, Carpet, Tile/Brick
Fireplaces Number 2
Fireplaces Type Brick, Wood, Mantel(s)
Equipment Dishwasher, Disposal, Oven/Range - Electric, Refrigerator
Fireplace Y
Window Features Storm
Appliance Dishwasher, Disposal, Oven/Range - Electric, Refrigerator
Heat Source Electric
Laundry Main Floor
Exterior
Parking Features Basement Garage, Other
Garage Spaces 3.0
Pool Fenced, In Ground
Utilities Available Natural Gas Available
Water Access N
Roof Type Composite
Street Surface Alley
Accessibility None
Attached Garage 1
Total Parking Spaces 3
Garage Y
Building
Lot Description Landscaping
Story 2
Foundation Concrete Perimeter
Sewer Public Sewer
Water Public
Architectural Style Colonial
Level or Stories 2
Additional Building Above Grade, Below Grade
Structure Type Plaster Walls
New Construction N
Schools
School District Berkeley County Schools
Others
Senior Community No
Tax ID 06 4A004500000000
Ownership Fee Simple
SqFt Source Assessor
Special Listing Condition Standard
Read Less

Bought with Amanda Llewellyn • Keller Williams Realty Advantage
GET MORE INFORMATION





